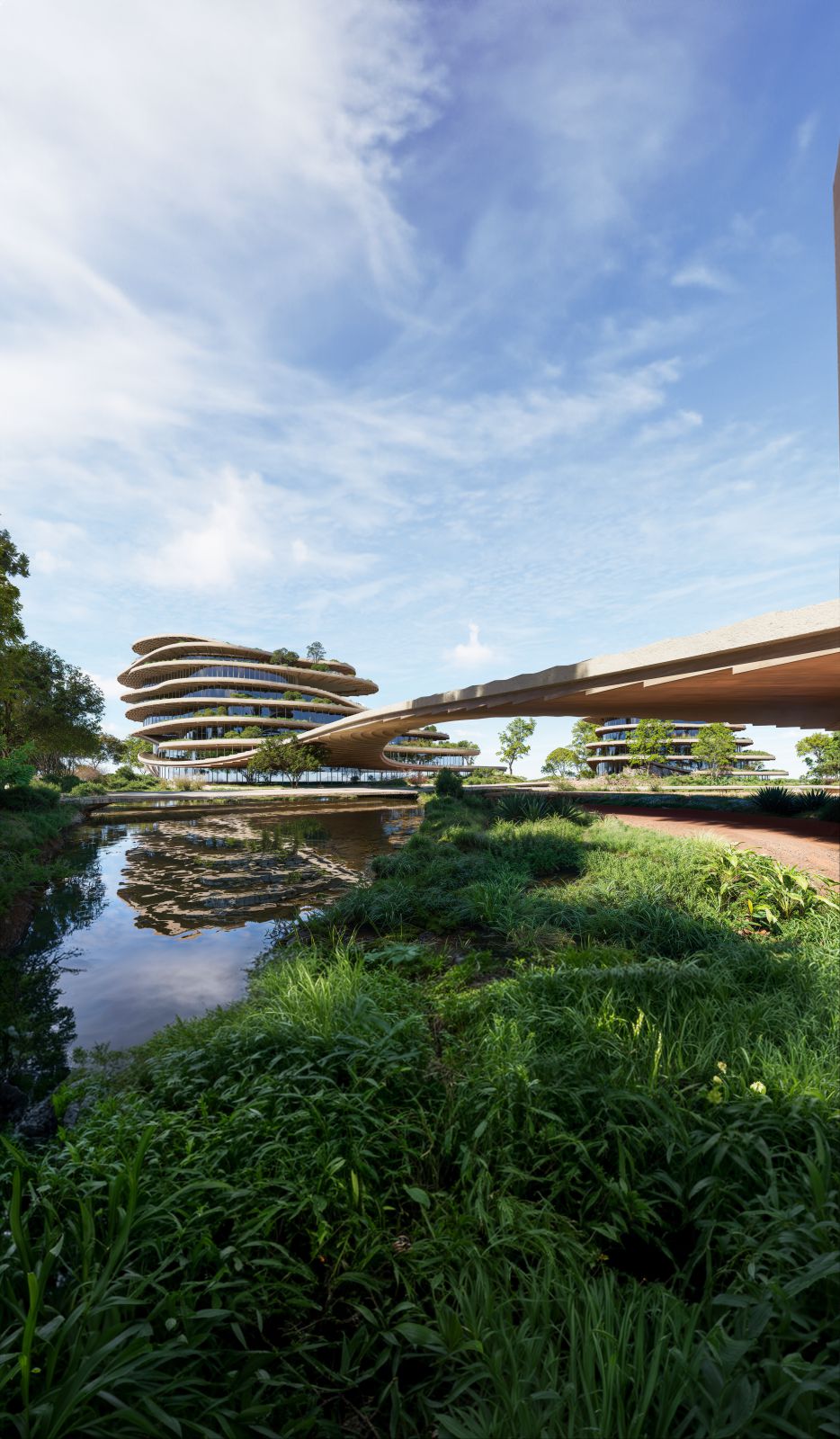GS Headquarters by victor b. ortiz architecture

This project was made in collaboration with Obreval Arquitetura, for a corporate headquarters in the city of Cuiaba, in Brazil. The project is composed of three mixed-use towers, with corporate levels, restaurants and entertainment/retail.
The main goal was to create a hub for people to work and experience the city in a different way, by reintroducing a tropical ecosystem and urban oasis, in a once arid site.
Image © victor b. ortiz architecture
This new urban oasis will not only provide a better environment for the workers and visitors in the area, but as well as be able to host a wide range of local flora and fauna, transforming the space in a more resilient and sustainable environment.
A central lake was designed to minimize heat island effects, and provide a more comfortable space for its users.
Image © victor b. ortiz architecture
The region is known to have extremely high temperatures yearly, so we used architecture to mitigate these effects and produce a livable, comfortable space. The overall project area is 42.000m2.
In terms of construction, the building was designed as a hybrid, mixing cross laminated timber for sustainability and concrete elements for cost efficiency, minimizing its carbon footprint. Source by victor b. ortiz architecture.
Image © victor b. ortiz architecture
Location: Cuiaba, Brazil
Architect: victor b. ortiz architecture
Project Team: Victor B Ortiz, Pablo Zarama, Renata Leinemann
Collaboration: Obreval Arquitetura
Area: 42,000 m2
Year: 2024
Images: Courtesy of victor b. ortiz architecture
Image © victor b. ortiz architecture
Image © victor b. ortiz architecture





