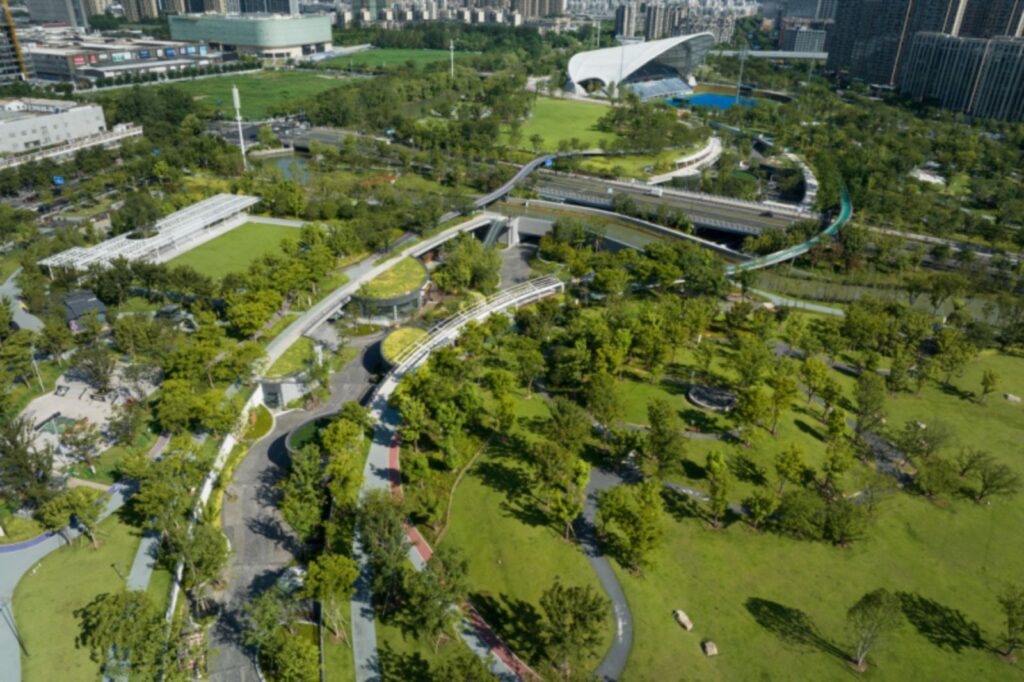Valley Village Mall by Archi-Tectonics

Concept
Selected from a group of 5 international firms, Archi-Tectonics won this invited competition in 2018 for the Asian Games 2022 in Hangzhou/ China. The winning proposal set the course for sustainable, ecologically conscious future for Hangzhou, one of China’s densest and fastest-growing cities.
The plan sites two venues for the games—the Field Hockey Stadium and the Hybrid Table Tennis Stadium—at either end of the mile-long site. The park is bisected by a road and river and a shopping ‘Valley Village’ concept was developed to act as a connector of the 2 halves of the park, creating a social artery.
The Valley Village mall is conceived as a recessed green valley with circular glass shopping pavilions. Two parking garages flank the shopping area and connect underground to provide delivery access. Each of the buildings offers fire egress at grade.
Innovation
The rethinking of an underground mall into a sustainable “valley with green pavilions” as a shopping artery was one of the winning arguments for the client. Archi-Tectonics design for the116 acre ECO park, incorporated 7 buildings into a recreational landscape that activates the entire site.
The pedestrian valley passes under the road and river [now an aqueduct] and connects the 2 stadiums on opposite ends of the park. Named the Valley Village Mall, this pedestrian spine is lined with shops, restaurants, cafes, and two underground parking garages.
The Valley gets its energy from two long solar powered wings that also bring fresh air and shading into the lower green valley. Solar lighting provides warm constant light and safety to the shopping area.
Green roofs further enhance the sustainable aspects by insulation the shops from heat and cold. New escalators and pedestrian bridges create short cuts in and out of the valley into the city. “Originally, the entire mall was supposed to be underground,” says Winka Dubbeldam.
“Instead, we made it into a shopping valley landscape with green pavilions, creating an open-air social core that feels connected to surrounding landscapes and city. We were challenged by the fact that only 15% of the project could be visible above ground, as 85% had to be park.”
Zero-Earth Landscape Strategy
Digging out the wetlands and the Valley Village to connect the 2 halves of the park, made it possible to shape the previously flat site into a landscape of rolling hills that rise more than 20 meters above grade without bringing in additional soil, adhering to a ‘zero-earth’ strategy to minimize the environmental impact of soil removal.
Several of the new hills function as nature reserves, promoting biodiversity and ecological conservation. Beneath the landscape, an interconnected network arraying 68,000 m2 of parking spaces and passageways connect all the buildings and stadiums.
The underground network offers efficient back-of-house services, deliveries, and access to all areas of the park without disrupting the natural landscape above. It also hosts a cinema, creating another leisure destination in the city.
Impact
The Eco Park extends far beyond the Asian games 2022 into the future of Hangzhou with hybrid buildings and recreational activities, while connecting the surrounding streets to add a much-needed green heart of the area, thus strengthening and diversifying the ecology of its entire context and creating a new center of public life in Hangzhou that will be used long after the Games end. Source by Archi-Tectonics.
Location: Hangzhou, China
Architect: Archi-Tectonics
Year: 2023
Photographs: SFAP, Courtesy of Archi-Tectonics





