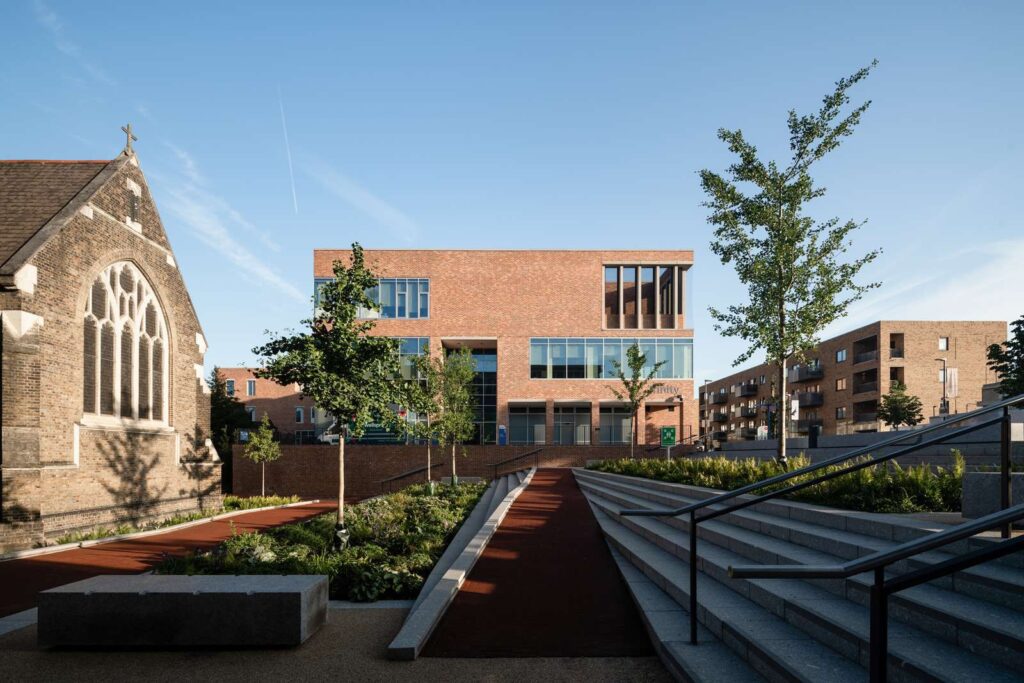Springfield University Hospital by C.F. Møller Architects

Springfield University Hospital is based on the concept of evidence-based architecture to provide therapeutic surroundings for patients and wellbeing for staff and visitors.
The Springfield University Hospital, which provides mental health services, is at the centre of a 33 hectare estate regeneration.
C.F. Møller Architects has advised the NHS Trust in the planning and phasing of the surrounding residential development and urban design around the hospital, including the conversion of the former golf course into a new public park.
The hospital consists of two distinct buildings and compromises new-build mental health facilities, provides a range of adult inpatient wards along with adult and children’s outpatient services, Recovery College, teaching facilities and support services.
The hospital buildings also incorporate retail shops and several floors of carparks that will serve both the hospital and the emerging residential plots that are being developed around the hospital.
Daylight and gardens
The design is focused on creating non-institutional environments with good sightlines and acoustics, ample daylight, natural ventilation, access to gardens and outdoor spaces are key design objectives.
The aspiration is to create a calming and safe environment, as well as optimal working conditions for staff.
The design incorporates open plan areas at the centre of each ward to create a light and airy environment with strong visual and physical connections to adjacent external garden courtyards.
The layouts generally allow easy overview of the ward entrance and of the ma-jority of patient circulation areas. The design has sought to eliminate blind corners where possible.
The edges of the rooms and central corridors incorporate fixed and loose furniture with a variety of seating areas for relaxing and socialising.
The facades and external elements consist of robust and high-quality materials chosen for their compatibility, beauty, durability and sustainability, with consideration for their life-cycle environmental impact and cost.
Two-tone brickwork is the primary material across the buildings, which relates contextually to the adjacent listed buildings. Source by C.F. Møller Architects.
Location: Wandsworth, London, UK
Architect: C.F. Møller Architects
Landscape: C.F. Møller Architects
Project Manager: Appleyard & Trew
Engineering: MEP Engineering: Arup
Structural Engineering: Walsh
Fire Engineering: Trenton Fire
Cost management services: Gardiner Theobald
Planning Consultant: Montagu Evans
Catering Consultant: Sterling Foodservice Consultancy
Contractor: Sir Robert McAlpine
Sustainability: BREEAM Excellent
Client: South West London and St. George’s Mental Health NHS Trust
Size: 34.300 m2 including car parks, 133 adult beds
Year: 2023
Photographs: Mark Hadden, Courtesy of C.F. Møller Architects





