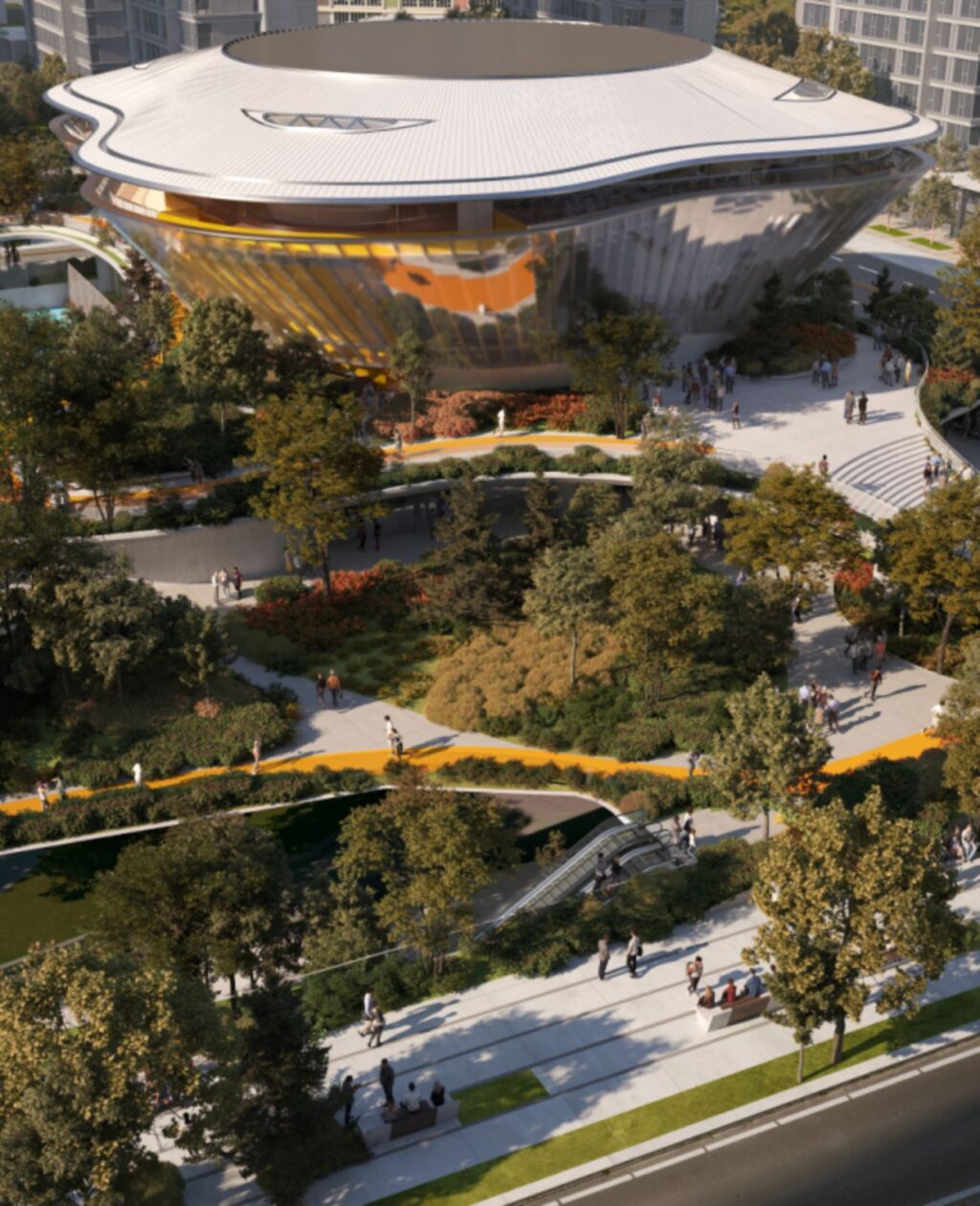Cloud 9 Sports Center by MAD Architects

Shijiazhuang, a city with a history rooted in early 20th-century railway construction, is undergoing a significant transformation. In 2018, the city began a journey to revitalized its central business district (CBD), through innovative planning and architecture while preserving key historic structures, transforming it into a vibrant urban space.
Located in the northern part of the CBD’s Central Park, the Cloud 9 Sports Center designed by Ma Yansong/MAD Architects, spans approximately 6,000 square meters, featuring an athletic complex with facilities including a gym, indoor and outdoor tennis courts, and commercial spaces.
Surrounded by residential, commercial, and recreational amenities, Central Park represents a unique oasis for locals within the city. MAD designed the sports center to integrate with its surroundings, serving not only as an exercise venue but also as an extension of the park itself.
The building’s soft and fluid exterior is wrapped in a translucent membrane material, creating a luminous “cloud” that mirrors the natural surroundings. Public areas, outdoor courts and green spaces are thoughtfully arranged around the building and integrated with the park to enhance community access.
The center’s design integrated several features early in the process to enhance both its functionality and environmental sustainability. Cooling towers, strategically positioned on the second-floor address underground ventilation issues, optimizing air circulation and freeing up nearly 5,200 cubic meters of ground space for recreation.
Additionally, the first-floor roof extends towards the park and has been partially covered with green plants, blending the form with its surrounding environment. The outer skin of the building’s second and third floors utilizes ETFE membrane material with a metallic coating.
Considering the buildings impact on the surrounding park, this membrane reflects the surrounding environment helping conceal the building’s volume and mitigating visual obstructions caused by the cooling tower.
The building facade showcases the urban environment and visitor activities, transforming the sports center into an immersive display of urban life. A semi-outdoor staircase was designed on the building’s side facing Central Park.
This vertical feature allows people, even those not using the sports facilities, to access the rest bar along the stairs and climb to the third-floor observation deck for panoramic views of the park and surrounding city.
The gym on the top floor features a fully transparent glass curtain wall, offering a 360° view of the urban and natural surroundings to those exercising. Similarly, the indoor tennis court is linked to an underground commercial street and subway, benefiting from a transparent glass curtain wall that allows natural light to illuminate the space.
Ma Yansong/MAD Architects designed the green slope and second-floor platform to act as a buffer between the Sports Center and the city.
A circular running track connects the building to Central Park, along with outdoor courts, terraced squares, and observation decks enhancing recreational space for sports, relaxation, and leisure. Cloud 9 Sports Center broke ground in March 2024 and is expected to be completed in 2025. Source by MAD Architects.
Location: Shijiazhuang, China
Architect: MAD Architects
Partners: Ma Yansong, Dang Qun, Yosuke Hayano
Associate Partner: Li Jian
Design Team: Guo Xuan, Pan Siyi, Miao Fangyi, Lai Hanzhang, Deng Wei, Qiao Xuantong, Faye Wong, Wang Lei, Li Cunhao
Grade A Design Institute: Northern Engineering Design Institute Co., Ltd.
Interior Design: MAD Architectural Office, Hong Kong Yihui Commercial Design Co., Ltd.
Landscape Consultant: SWA Group
Curtain Wall Consultant: Yinghaite Engineering Consulting (Beijing) Co., Ltd.
Lighting Consultant: Beijing Ningzhijing Lighting Design Co., Ltd.
Owner: Shijiazhuang Central Business District Development Co., Ltd.
Area: About 6,000 square meters
Construction Area: 5,217 square meters
Above-Ground Construction Area: 2,299 square meters
Underground Construction Area: 2,918 square meters
Year: 2025
Images: Courtesy of MAD Architects





