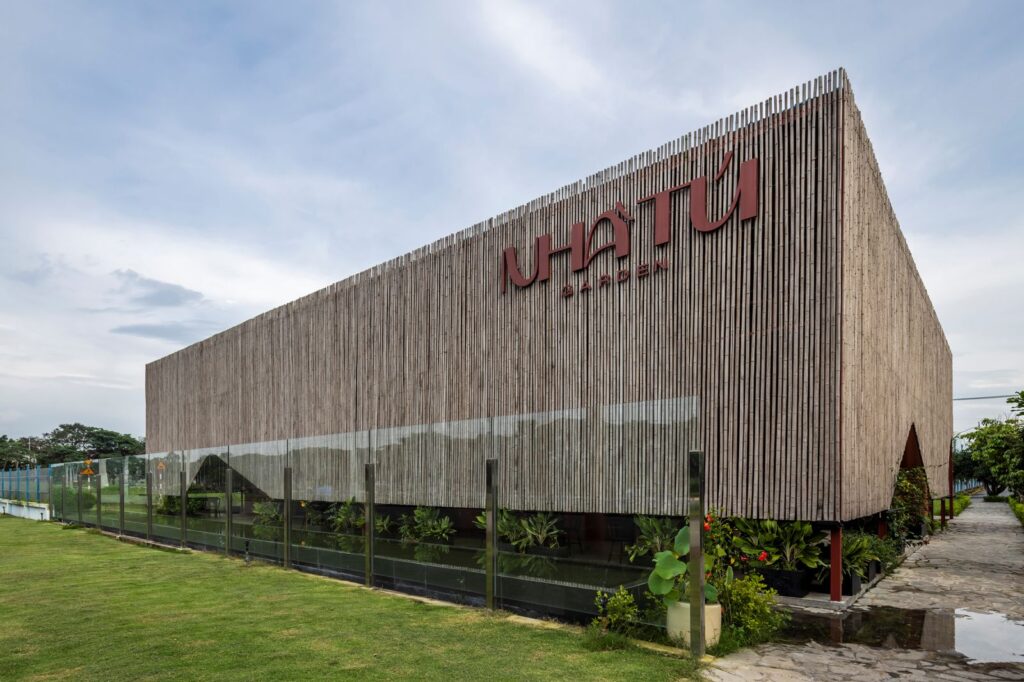Nhà Tú Garden by Long Nguyen Design

Inspired by the convergence of urban and industrial landscapes, “Nhà Tú Garden” stands as an oasis of green amidst its surroundings. Conceived by visionary architects, this project aimed to seamless integrate contrasting elements and establish a vibrant green focal point in the area.
The core concept driving the restaurant was the creation of a “small garden” within a larger one. Through the ingenious carving out of a central hollow within a substantial box-like structure, architects fashioned an outdoor tropical sanctuary, blending human habitation with water features and verdant foliage.
Layer-on-Layer Design
Moreover, the inclusion of an infinity pool stretching across the front facade not only served as a visual centerpiece but also played a vital role in temperature regulation, mitigating heat radiation from the street into the building.
Four elevations were constructed as dual-layer structures, with bamboo shading on the outer layer and transitional spaces like voids and courtyards on the inner layer, fostering continuity between human, water, and greenery elements.
Additionally, the incorporation of the “hàng ba” architectural concept in the outdoor dining area provided sound and thermal insulation, while water trenches and voids acted as a buffer air layer around the main building block. Inside, strategically arranged seating ensured every corner of the restaurant offered direct access to the lush garden.
Multi-purpose Space
To cater to diverse groups, a versatile “multi-purpose space” was devised, featuring a VIP dining room with adaptable functionalities.
Utilizing glass doors with opening-closing-rotating features, this space seamlessly transitioned between configurations to accommodate varying group sizes and needs.
Spatial configuration played a crucial role, with careful attention paid to functionality and user experience. The central garden, designed reminiscent of a skylight cave, served as the ecosystem’s heart, harnessing natural elements like sunlight and wind.
Thoughtfully designed openings facilitated seamless transitions between indoor and outdoor spaces, promoting natural ventilation and minimizing weather-related disruptions.
Indigenous – Modern and Traditional
While the journey from concept to completion was not devoid of challenges, perseverance and innovative problem-solving ultimately led to the project’s success.
A combination of modern industrial techniques and traditional craftsmanship was employed, with pre-fabricated steel frames forming the structure’s backbone, complemented by handcrafted brick walls and intricately woven reed mats.
In essence, Tú Garden House serves as a testament to architectural innovation and environmental sensitivity, embodying the transformative power of design by creating harmonious spaces that resonate with their surroundings. Source by Long Nguyen Design.
Location: Nhon Trach, Dong Nai, Vietnam
Architect: Long Nguyen Design
Lead Architect: Nguyen Thanh Long
Design Team: Nguyen Thi To Tam, Tran Quang Thanh
Creative Director: Pham Duy Khoi
Area: 500 m2
Year Completed: 2024
Photographs: Hiroyuki Oki, Courtesy of Long Nguyen Design





