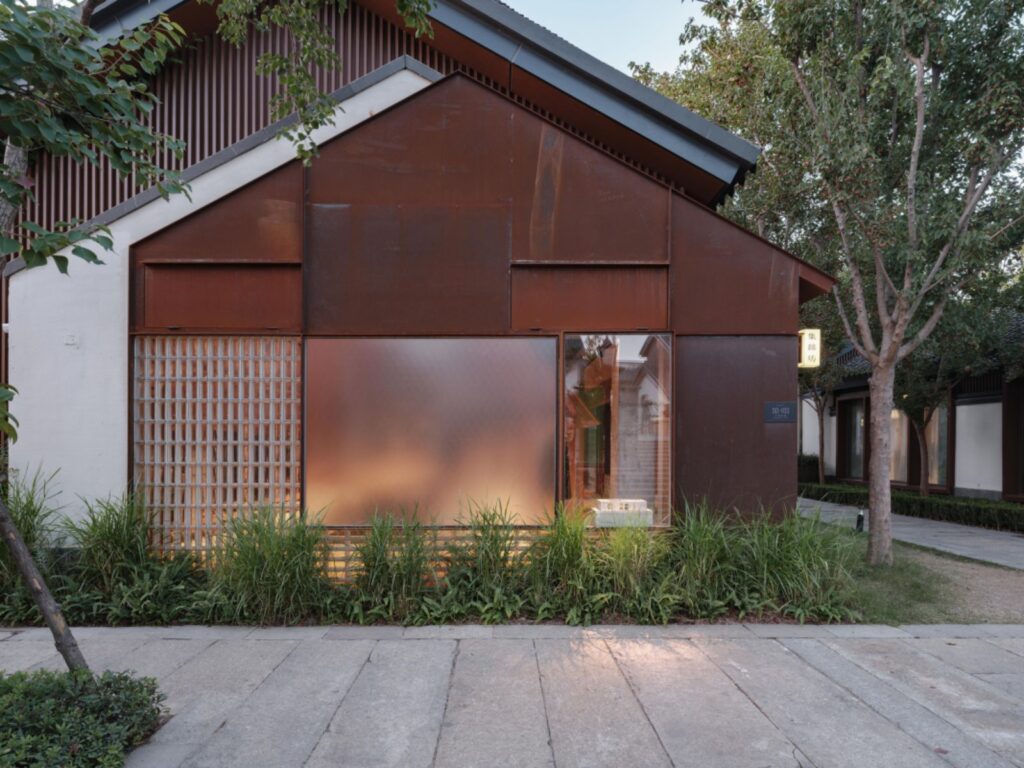Inside/Outside Jisifang & Woven Moonlight by Neri&Hu Design and Research Office

Four years since designing their first ever flagship store in Shanghai, Neri&Hu once again collaborates with Jisifang to create a duo of two shops located in the Panlong Tiandi development.
The two adjacent spaces, one for Jisifang Boutique and the other for its sister brand Woven Moonlight, are each unique, yet dialogue with each other.
Woven Moonlight is a concrete dwelling, each is tailored to their distinct brand identities and varying spatial requirements. For Jisifang Boutique the design concept is inspired by Laugier’s “Primitive Hut,” said to be the fundamental prototype of all architecture.
Stripped of decoration and style, the primitive hut establishes a relationship between humans and the natural world, providing both shelter and a connection to nature.
This aligns with the brand’s ethos of linen material as the literal thread between daily life and nature. The inserted wooden structure forms a spiritual space to dwell and inhabit, but is also a very functional element for displaying products.
White oak retains its natural grain and color, paired with handmade ceramic tiles on the floor, together these warm materials compliment the textures of the linen products.
The sloping roof above utilizes the full height of the space, for people to enjoy this spacious sanctuary, while the filtered light and framed views on the façade provide a gentle connection to the bustling retail street outside.
For sister brand Woven Moonlight, Neri&Hu chooses to create, in contrast, a cave-like shelter made of concrete. As the wood-form textured concrete walls enclose the main display area, niches are carved out for display and lined with translucent linen curtains, with custom-built walnut cabinetry.
The soft textiles, warm timber, and refined details are juxtaposed against the rough concrete. Next, visitors may wander into the next space that is very high with a double pitch sloped ceiling.
The openings on the “roof” allow light to pour in, and as the day progresses, in different seasonal weather conditions, the space and garments come alive with countless vivid expressions.
In the case of both the wooden hut and the cave dwelling, Neri&Hu is exploring the original space of our humanity, harkening a return to a more primitive state of being.
Neri&Hu hopes that when people touch the linen fabric of Jisifang, their mood and spirit may transcend the urban environment, back to nature.
Photo © Pedro Pegenaute
Location: Panlong Tiandi Cross Street, No. 8 Lane 123 Panding Road, Qingpu District, Shanghai, China
Interior design: Neri&Hu Design and Research Office
Partners-in-charge: Lyndon Neri, Rossana Hu
Associate-in-charge: Siyu Chen
FF&E design and procurement: Design Republic
Design team: Greg Wu, Jinghan Li, Nicolas Fardet, Sanif Xu, Shuang Wu, Yinan Zhu, Yoki Yu
Consultant: Lighting Consultant: DLX Lighting Design
Contractor (GC): Nantong Huaqiang Construction
Client: Jisifang
Gross area: Woven Moonlight Panlong Store: 200 sqm, Jisifang Panlong Store: 110 sqm
Date of Completion: 2023
Photographs: Pedro Pegenaute, Courtesy of Neri&Hu





