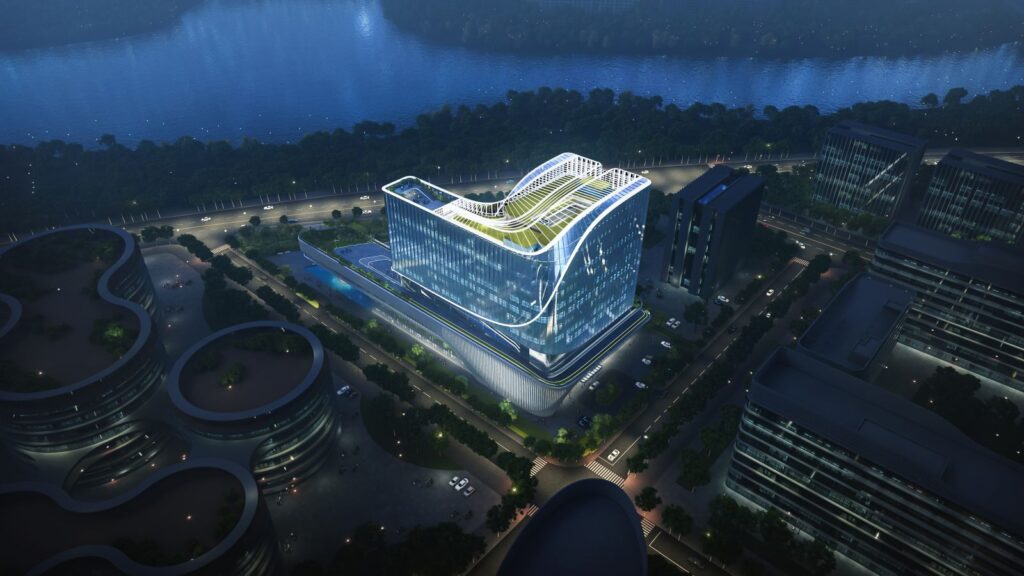Akesobio Clinical R&D Asia Pacific Headquarters in Guangzhou by Aedas

Aedas Executive Director Fiona Chen and Founder and Chairman Keith Griffiths led the team to deliver an Asia Pacific Headquarters for Akesobio, creating an upright and unique building that integrates advanced technology and nature.
Standing dominantly in the Guangzhou International Bio Island of Huangpu District, the headquarters clusters biotech enterprises and enjoys well-connected transportation network. The prominent location provides a spectacular view that overlooks the national wetland park and overlooks the Canton Tower.
The headquarters incorporates R&D, laboratories, conference and exhibition functions within a compact site. Fiona says “The design combines functionality with the nature and creates abundant public space, to shape a placemaking Akesobio headquarters.”
Closely stitched to the urban fabrics, the laboratories and conference rooms are designed on the podium, and a rooftop garden is designed to face the river. The R&D tower is placed in the east, in harmony with the surrounding developments.
Two-thirds of the tower enjoy a view towards the river, providing a close connection with nature and creating a serene working environment. The multi-levelled terraces offer vibrant public space on the west of the plot, while the first floor is cantilevered to provide a spacious recreational area for the community.
An exhibition hall connects the east and west entrances, city and waterfront spaces. The rooftop garden is designed on the podium, which connects the exterior-interior spaces, and creates a diverse inter-connected pedestrian system.
With the amenities and lakeview, the garden is slated to provide a tranquil work-recreate environment for the workers. Fiona says, ‘The lakeview was originally blocked by the lakeside greenery on ground, thus our design elevates the public space to the third floor, ensuring the unobstructed Pearl River view without any blockage.’
The architectural form simulates the silhouette of a harp and adopts simple linear lines on the façade. It glitters from the flowing river and creates a dynamic building that stands in the Huangpu District.
The design introduces sunlight to the atrium and the sight-viewing elevators, to inject vibrancy to the workplace. Providing a collaborative and people-centric atrium, workers are encouraged to communicate, socialise, and rest from the fast-paced work life.
‘The design pays great attention to the integration of the Akeso’s corporate culture, the building and the nature, marking the headquarters an urban icon for the city.’ Keith says.
Location: Guangzhou, China
Architect: Aedas
Design Directors: Fiona Chen, Executive Director; Keith Griffiths, Founder and Chairman
Client: Akeso Longyue (Guangdong) Technology Limited Co., Ltd
Gross Floor Area: 47,988 sq m
Completion Year: 2024
Images: Courtesy of Aedas





