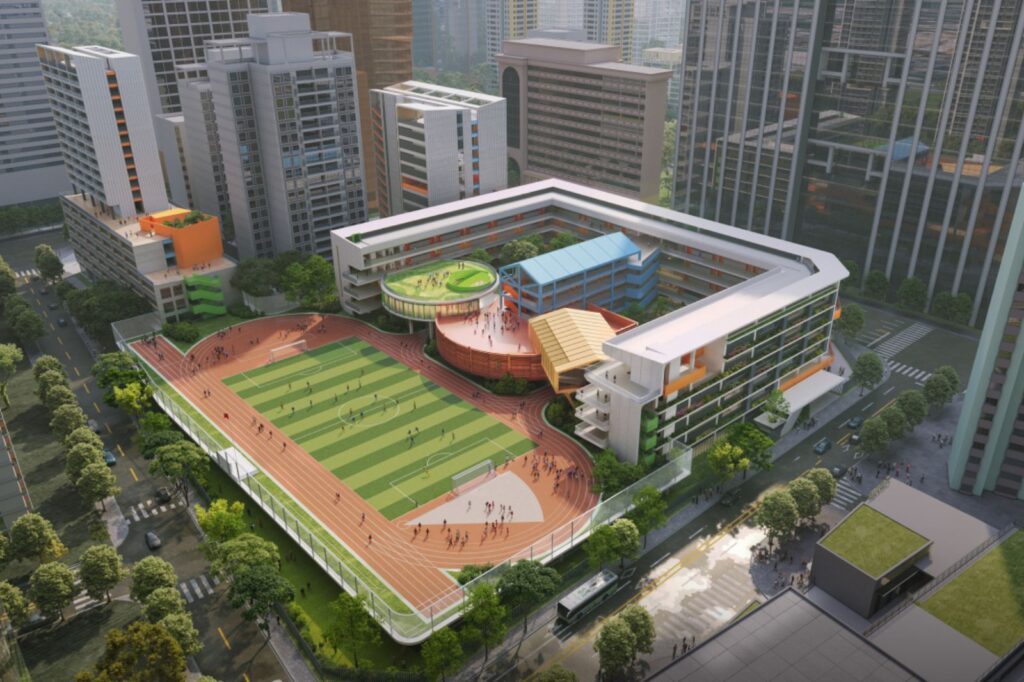Shenzhen Chuanbu Street Experimental School by Aedas

Designed by Aedas Executive Director Kelvin Hu and Shenzhen WOWA International Engineering and Design Co., Ltd, the urban renewal at Chuanbu Street in Shenzhen is well underway.
The renewal welcomes an integrated primary and junior high school, a vibrant and contemporary campus in the urban waterfront oasis, which establishes a cultural landmark for Luohu and Shenzhen. The renewal of Luohu Chuanbu Street in Shenzhen aims to create a modern, livable hub integrating various functions including residential, commercial, retail and educational facilities.
The campus benefits from its prime location neighbouring the infrastructural development including Luohu Railway Station, Luohu Port, Shenzhen MixC City and Future Medical City. In light of the insufficient sunlight caused by the high-rise residential clusters, efficient layout planning is adopted to optimise the landuse.
The administrative offices and teacher dormitories are placed on the northeast and northwest sides. The teaching buildings are located on the east side to maximise sunlight. The playground serves as a buffer between high-rise residential and teaching areas, reducing visual pressure from the surrounding high-rise massing.
A circular running track connects the campus, fostering an open and inclusive atmosphere. The design creates a learning sanctuary for students within nature. The overall U-shaped layout of the teaching buildings opens up towards the city, symbolising a campus filled with knowledge.
Abundant corridors, platforms, and corner staircases have been incorporated into the design which allow students to socialise, play, and engage in cross-grade interactions. Students can experience a sense of achievement in personal growth and knowledge advancement within the campus.
The design deeply embraces local culture and integrates the traditional Lingnan arcade style. On the ground floor of the teaching buildings, an outdoor sunshade corridor has been constructed, while each level features roof eaves and elevated spaces, promoting natural ventilation, landscape integration and daylighting, thus reflecting the characteristics of the Lingnan region’s hot and humid climate.
The overall architecture boasts a rich color palette and is surrounded by greenery, giving the impression of organic growth from nature. This design significantly enhances the campus’s visual identity and recognition from a distance.
The shared learning spaces nestled within the embrace of the teaching buildings have become a paradise for students to freely explore and seek knowledge.
The design embodies the aesthetic aspirations of the architecture by employing a combination of flexible individual structures with distinctive styles, as well as a vibrant color palette.
This breaks away from the dullness often associated with campus buildings and showcases the rich activity areas to the city. Here, the integration of art, science, and music create a boundaryless learning environment that fully unleashes students’ potential and highlights the cultural and architectural essence.
“Educational buildings are no longer just carriers of teaching needs; they should also encompass diverse and integrated developmental functions, creating a sustainable growth environment where students can explore and enrich, as well as fostering innovative thinking and fulfilling their values,” Kelvin concludes. Source by Aedas.
Location: Shenzhen, China
Architect: Aedas
Design Director: Kelvin Hu, Executive Director
Joint venture: WOWA International Engineering and Design Co., Ltd
Client: Shenzhen Luohu Talents Housing Co., Ltd
Gross Floor Area: 87,997 sq m
Completion Year: On-going
Images: Courtesy of Aedas





