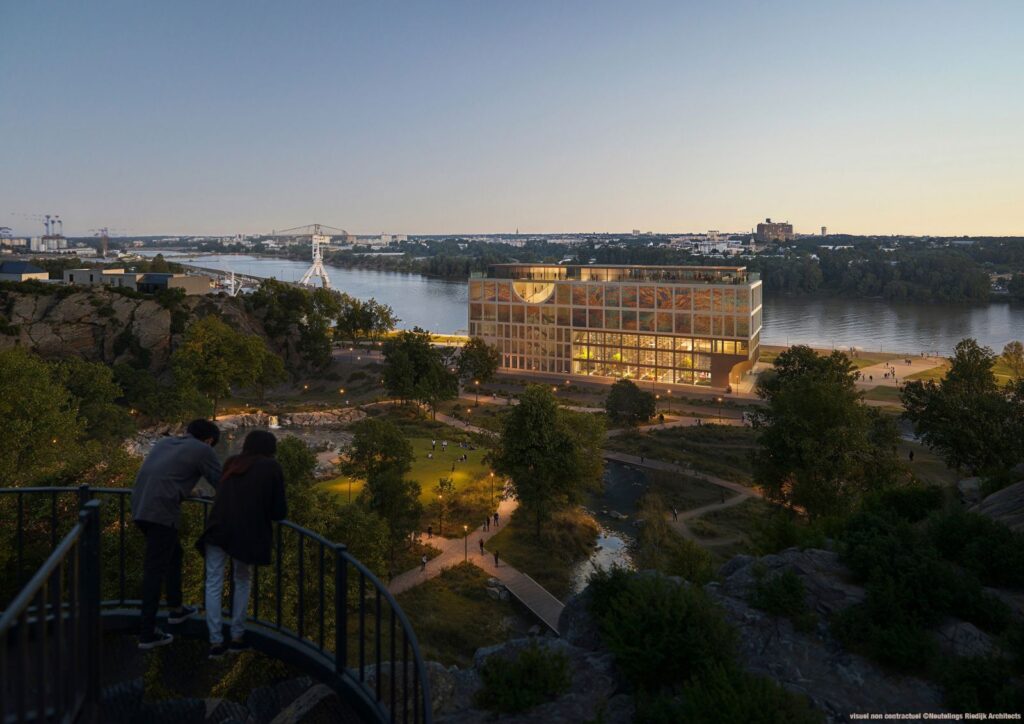Jules Verne Museum by Neutelings Riedijk Architects and ars architectes

A landmark of Nantes’ industrial history, open to the Loire and the ocean: the “CAP 44 – Grands Moulins de Loire” (Loire Mills), with its massive silhouette clad in 1970s blue cladding, stands opposite the Jardin Extraordinaire, between the Bas-Chantenay district and the city center, at the crossroads of all Nantes’ heritages.
By the end of 2028, the former CAP44 building will be transformed into the future Cité des Imaginaires, home to the Jules Verne Museum. This large-scale project is dedicated to the work of the Nantes-based writer who so successfully captured the changes of his century, a work whose modernity questions and nourishes contemporary debates on our relationship with progress, the unknown and difference, and ecological transitions.
Image © Neutelings Riedijk Architects and ars architectes
The architectural heritage of the Hennebique process
By drawing on the heritage of the Grands Moulins de Loire and opening up views of the surrounding landscape, the proposal by Neutelings Riedijk Architects highlights the unique link between the garden and the river, and offers a high-quality panoramic rooftop space.
In so doing, it responds to the expectations expressed by citizens, and to the commitments made by Nantes Métropole following the Grand Débat Loire, to make the former CAP44 a place for a viewpoint that combines preservation and innovation, that finds a contemporary dynamic while respecting the singular history of the site, an open place accessible to all.
Image © Neutelings Riedijk Architects and ars architectes
The project respects all the objectives set when the competitive dialogue was launched in 2022, both in terms of technical aspects (seeking transparency on the ground floor and enhancing the building’s structure by restoring a Hennebique space and the overhang of the west gable) and programmatic aspects (assigning a place that contributes to the cultural life of local residents: this will be the covered garden and the exhibition café on the ground floor).
The technical analyses carried out revealed a building that had been profoundly transformed, as we all knew, but that was also very much altered: an old concrete structure built within an innovative and experimental framework, a great deal of heterogeneity in the framework and pathologies, carbonation of the concretes and corrosion of the steels that were bound to evolve, and finally floors that were not fit to receive new loads.
Image © Neutelings Riedijk Architects and ars architectes
It was with all this in mind that the three project management teams sought the best balance to reveal the Hennebique structures, while limiting the impact on the heritage, the environment and the cost. The work carried out between NMA and the architectural teams has enabled us to refine and make more reliable the technical solutions proposed, in order to restore as much of the Hennebique structure as possible.
“Le voyage des imaginaires”, submitted by the Neutelings Riedijk Architects, ars architectes urbanistes team, with Atelier Franck Boutté, Artelia, Scenevolution and Acoustibel, which was selected. Franck Boutté is Grand Prix national de l’Urbanisme 2022.
Image © Neutelings Riedijk Architects and ars architectes
Image © Neutelings Riedijk Architects and ars architectes
Conceived as a cultural meeting place, the Cité des Imaginaires will be a popular venue offering the best conditions for the public to feel inspired and encouraged to explore and learn. It will be at the confluence of museums of history and society, literature and pop culture, shared creation and third places.
It will be developed over approximately 5,100 m² of floor space, based on the current volume of the CAP 44, where the following will be installed:
• reception and meeting areas at base level, with an agora and café
• An open-air terrace on the roof top, the aerostat and a café.
Image © Neutelings Riedijk Architects and ars architectes
• The large Jules Verne Museum on the 3rd floor, with a temporary exhibition space and an amphitheatre-style auditorium seating around 100 people.
• Spaces for creation and experimentation, with workshops and artist-in-residence facilities.
• A third-party media library
• Office space for Cité des imaginaires teams
Jules Verne’s work embodies a state of mind: to tell the whole world, to grasp the world, to take on its movements as well as its mysteries. The writer chose to tell us about the evolution of his time with wonder, but also with great lucidity. The Cité des imaginaires is housed in an exemplary and inspiring building in terms of ecological transition. Source and images Courtesy of Neutelings Riedijk Architects and ars architectes.





