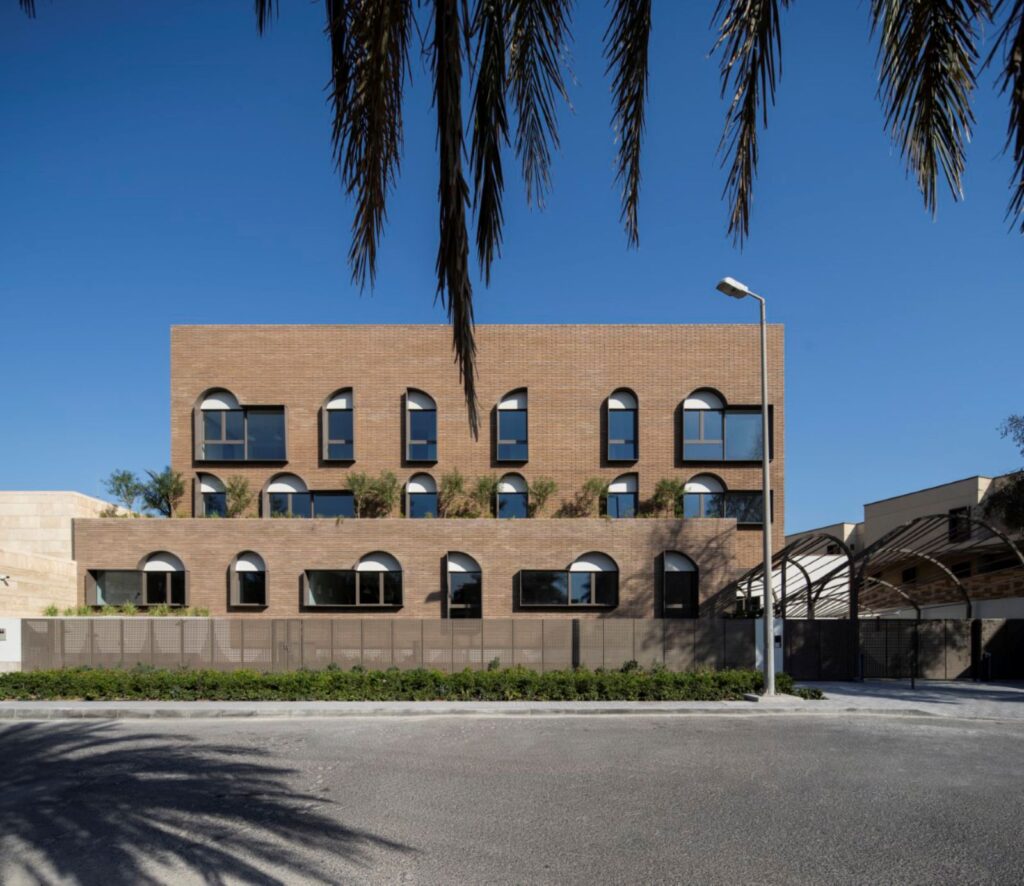Yal Living by AGi architects

The “Yal Living” building has, without a doubt, been a real challenge.
This housing complex on a long and narrow plot has been designed for most homes to enjoy sea views, where the narrowest façades are those parallel to the beach.
With restrictive local planning regulations that only allow building up to three floors, we chose a horizontal hierarchy with a tiered arrangement of homes and views.
The traditional housing block model with homes on the exterior and internal circulations inside was not an option due to the barriers posed by adjacent neighbors to the south and north, and views to the exterior were not guaranteed.
After several design approaches, the closed block model was fragmented and we decided to use the circulations as a separating element towards the neighbors on the south side, also the most exposed by Kuwait’s arid climate.
All the rooms in each home face north and are staggered so that the living rooms occupy the corners and enjoy the sea views.
The material quality of the project is characterized by the curved elements that work as shades for the openings and windows.
As well as the brick in reddish tones used on the outer envelope, contrasting with the white ceramic of the interior spaces that provides luminosity to all the circulation spaces. Source by AGi architects.
Location: Kuwait
Architect: AGi architects
Year: 2024
Images: Nelson Garrido, Courtesy of AGi architects





