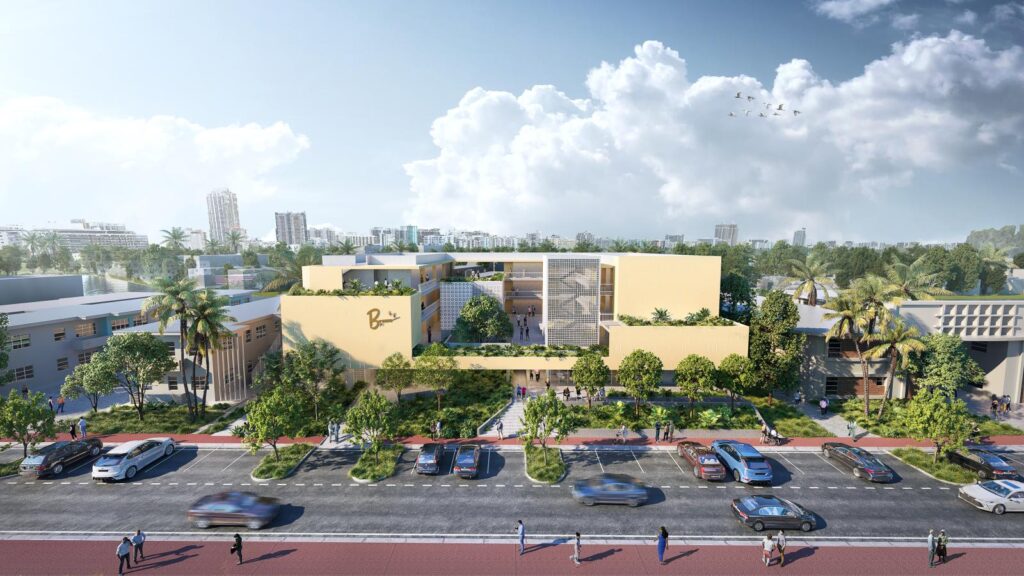Vista Breeze by Brooks + Scarpa

Steeped in the vernacular tradition of courtyard housing in Miami Beach, Vista Breeze offers 119 elderly affordable housing units within two sites located on the island of Normandy Shores within the North Beach area. Formally, the project is broken up into two sites where one site is known as “Vista,” a half-acre site, and the other “Breeze,” a three-quarter acre site.
Each site is currently vacant and fronts South Shore Drive. Vista abuts a municipal golf course to the north and Breeze abuts the Normandy Waterway which connects to Biscayne Bay to the south. The architecture reinterprets and amplifies a sense-of-place through massing, scale, and articulated material expression.
Located within the larger Normandy Isles Historic District, Vista Breeze lies within a context of low and mid-rise multi-family structures that were built in the 1950s post war era in a style referred to as Miami Modern. The style is known for its “whimsy” where the use of pastel colors, breeze block, and smooth and rough textures are juxtaposed.
Vista Breeze carries forward this tradition through a fresh modern approach to formal massing that creates a crenelated street front that steps the massing back reading like a sculptural form. The courtyards are scaled to proportions seen within other housing along the street. Stucco façade elements contain sparkle-grain that glitters within the sunlight.
Image © Brooks + Scarpa
With future rising seas, the buildings and sites are designed for flood resilience and adaptation by raising the courtyard to the second floor and strategically adjusting elevations of ground level amenities and lobby spaces. The site is designed like a sponge where landscape operates as infrastructure to evapotranspirate flood waters.
Essentially rain gardens surround the site and are planted with native plants that amplify refuge and biodiversity within Miami Beach. At Breeze a new shoreline seawall is being constructed behind the existing structure and a littoral shelf for living shoreline has been created to clean and filter sea and stormwater.
The courtyards are filled with planters of native species that act as pollinators within the project and beyond to create habitat for the endangered Atala Butterfly and other fauna. The buildings also utilize alternative reinforcing and concrete materials that are less susceptible to corrosion.
The latter will become more important to building practices as information regarding the Surfside building collapse come into clearer view. The buildings operate as a resiliency hub for elderly residents, where design solutions careful integrate solutions that address wind, flooding, and heat—all will become greater challenges to the area over the next 100 years.
Image © Brooks + ScarpaImage © Brooks + Scarpa
The buildings are designed to be passively cooled and oriented in a way to offer shade and breeze harvesting. Emergency generators and other amenities allow residents to shelter in place both during and after storms or weather events. Modest interior square footages within the studio units extend to the outdoor spaces and gardens located on all levels to provide community and social “living rooms” for an aging population.
Pooling ques from historic photos captured through the lens of Andy Sweet, the terraces, balconies, courtyard, and stoops offer “porch-like” spaces that provide options to residents that are typically found to be isolated within standard elderly housing design. The architecture is intended to be dignifying and promote well-being. Source by Brooks + Scarpa.
Image © Brooks + ScarpaLocation: 165 & 280 South Shore Drive, Miami Beach, FL, USAArchitect: Brooks + ScarpaProject Team: Lawrence Scarpa, FAIA – Lead Designer, Principal-in-Charge, Angela Brooks, FAIA, Jeffrey Huber, FAIA, Carlos Augusto Garcia, Chris Kuonen, Iliya Muzychuk, Mason Millner, Van Le, Pedro MunarrizStructural Engineer: MU EngineeringMEP Engineering: TLC EngineeringCivil Engineering: Coastal Systems InternationalLandscape Architect: Brooks + ScarpaGeneral Contractor: Atlantic PacificTotal Square Footage: 66,345 sq. ft.(53,350 sf site area, 96DU/acre)Total Cost: $22.8 milCompleted: 2024Images: Courtesy of Brooks + ScarpaImage © Brooks + ScarpaSectionsDiagram





