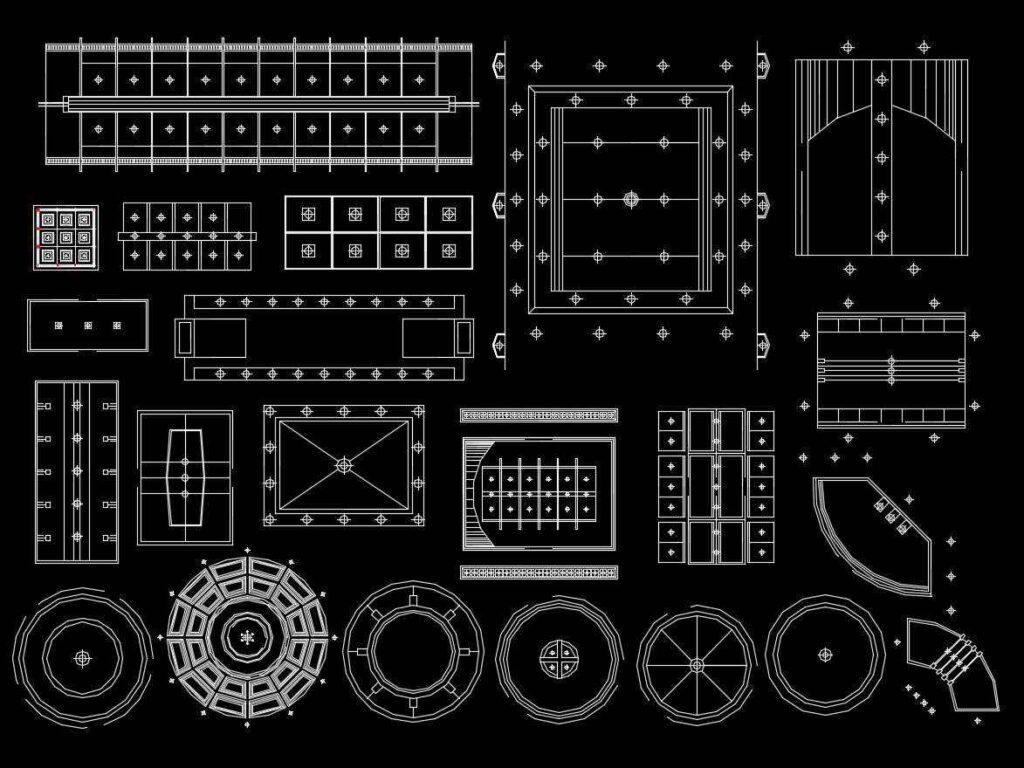How Can CAD Blocks Help to Improve Interior Design?The Architecture Designs

Using blocks to organize your CAD drawings is a huge time-saver when finalizing a set of blueprints. Fast iteration via planning alternatives and final drawing sets for a completed design. Some companies provide downloadable CAD blocks of their items so that you may incorporate them directly into your plans.
To assist you in filling up your designs with diverse design objects, there are a lot of internet sites for standard CAD blocks that you may download. Being able to make your blocks, though, is quite valuable.
In the long run, you’ll save time and effort if you occasionally create a library of CAD blocks from which to pull when making your project designs. In a short amount of time, you’ll be able to efficiently consider many design possibilities and complete presentation-ready drawings with great detail and organization.
What is a CAD Block?
source: pinterest.com
A CAD block is a named collection of components that may be used to simulate a single 2D or 3D entity. They may be used to make things like drawing symbols, standard elements, and features appear repeatedly. Blocks allow you to reuse and share material, which cuts down on file size, saves time, and ensures consistency. The term “block” is used in AutoCAD to refer to a collection of geometric shapes that may be treated as a single entity and reused throughout a design.
References to blocks in a drawing are known as “block references,” and any changes made to a referenced block will propagate to all instances of that reference. It’s as easy as inserting a file into another CAD file to use AutoCAD blocks or blocks from any other CAD application.
In addition to reducing the mental load associated with drawing frequently used elements, blocks also speed up the process—an insight into Bricsys’s plans for the future in the Asia-Pacific area. CAD blocks represent typical elements seen in construction documents.
That means you may choose just one object in a block to move, copy, or rotate independently of the rest. The building blocks you often use during the day can be stored in a library for later use. These sections can be kept in a distinct directory or shared over a network so that all authors can easily access them. Think about electrical symbols or household fixtures like faucets, toilets, and sinks.
How Can Cad Blocks Help to Improve Interior Design?
Cost Savings from Less Rework
source: pinterest.com
The problem of rework expenses is a significant challenge for businesses that specialize in interior design. Despite the designer’s best efforts, if the final product of an interior design project is less than satisfactory, the designer is still responsible for satisfying the client’s requirements. When the project has to be revised, the interior design firm must pay for it. That is not the way to manage a successful business. The good news is that CAD software ensures that rework expenses are significantly lowered owing to the precision and ease with which the design may be reworked.
Expenses That Can Be Exactly Estimated
Estimating ultimate expenditures in interior design is complicated. Once again, the flexibility and utility of CAD software are demonstrated. By accurately anticipating expenses, interior designers may better serve their clients and establish a solid reputation predicated on the quality of their work and their clients’ happiness.
New Concepts in Action
source: pinterest.com
Interior designers are people of ideas, always surrounded by creative energy. They face obstacles that make true innovation unlikely. It’s impractical and expensive to make “proof of concept” ideas to determine if they’ll function. The accuracy of conventional modelling methods is too low to be of practical use (or too time-consuming to bother with). Because of the availability of free CAD software and services, interior designers can explore their creative sides without worrying about the financial repercussions of their ideas.
Increasing Happiness
The success of every business, including interior design firms, depends on the pleasure of its customers. CAD software for rendering interior spaces has significantly increased customer satisfaction. A couple of factors contribute to this conclusion. First, CAD software provides a realistic representation of an interior design, revealing to clients the actual appearance of the inside of the final construction. Second, consumers may freely experiment with various design possibilities since modifying, adjusting, and refining the interior is straightforward.
The post How Can CAD Blocks Help to Improve Interior Design? appeared first on The Architecture Designs.





