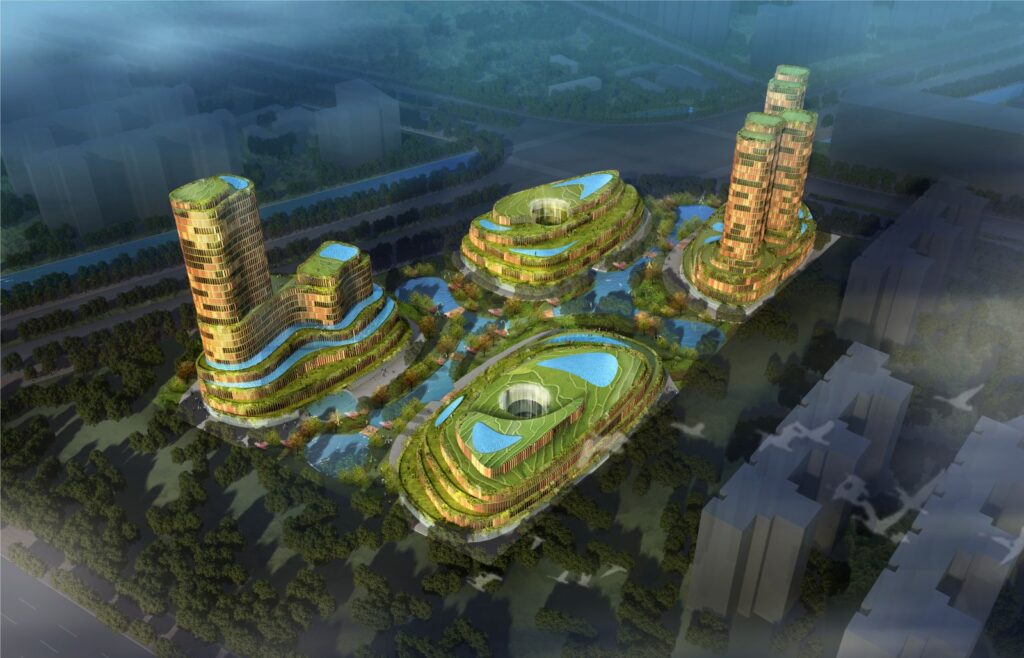Shenzhen Jungle Plaza by LAVA

The tropical climate of Shenzhen – in particular water [monsoons, rivers, canals and lakes] – influenced the design of this mixed-use development. The self-sustained project comprises a 5 star luxury hotel, residential, retail, urban village and parklands.
The design embraces the local terrain of mountains, tropical flora and water systems by integrating an artificial water mass. Subtropical flora, dense jungle foliage and rice terraces create a lush environment. The existing greenery on site is recycled and integrated into the building design.
Full hanging foliages flow from the exterior of the buildings, integrating nature and the built environment. Sustainable features include water collection that feeds the gardens and intelligent solar reactive louvres that respond to the sun’s direction and keep the building interiors cool.
Integrated transport systems including cable cars connect each of the buildings, making the site car-free. At ground level connectivity is facilitated through timber footbridges and paddleboats on the lake.
A ‘see-through’ canal, its shape imitating a drop of water, gives fascinating glimpses into an underwater world and brings light to underground levels. Solar powered ‘Evolution’ light poles create ambient light.
The organisation of the 32-floor hotel is based on its shape: podium floors house public activities, whilst the tower is dedicated to luxury suites. Room services are moved to the edges and voronoid shaped surfaces create a fluid room space with no walls.
Three residential towers taper in height towards the edges of the site to embrace and protect the landscape. The orientation is north south to allow natural cross ventilation, providing nine hours sun. Terraces from the podium continue up every floor, enriching the apartments with wide balconies.
A lift in the middle of an indoor aquarium takes shoppers at one retail mall up five levels of fashion to a rooftop ‘Sunset Bar’, whilst another mall features general retail with an outdoor cinema. LAVA integrates nature and the built environment, utilising the geometries in nature to create beautiful and efficient design solutions. Source by LAVA.
Image © LAVAImage © LAVALocation: Shenzhen, ChinaArchitect: LAVAPrincipal: Chris Bosse, Tobias Wallisser, Alexander RieckDesign Team: Jarrod Lamshed, Angelo Ungarelli, Vivienne Ni, Paul Bart, Giulia Conti, Manuel Caicoya, Sandra Pamplona, Guido Rivai, Alessandra MoschellaPartner: Shenzhen Design InstituteYear: 2012Images: Courtesy of LAVAImage © LAVAImage © LAVAImage © LAVAImage © LAVAImage © LAVAImage © LAVAImage © LAVAImage © LAVAImage © LAVAImage © LAVAImage © LAVAImage © LAVA





