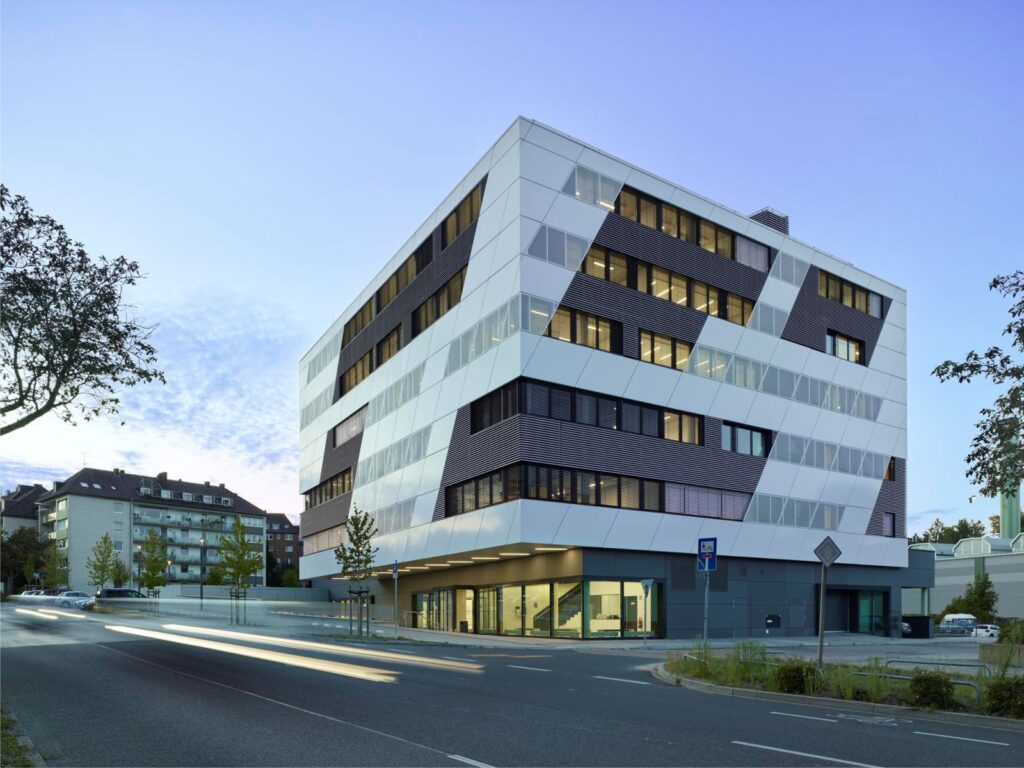Center for Advanced Mobility at Aachen University of Applied Sciences by studioMDA

The Center for Advanced Mobility (KMAC), designed by studioMDA, is a dynamic, iconic addition to Aachen University of Applied Sciences, the largest technical university in Germany.
As part of the largest and most prestigious technical university in the country, the Center for Advanced Mobility strengthens Germany’s position as a driver of technical innovation. The 7.500 square-meter Center for Advanced Mobility creates new connections to the surrounding city, and encourages interdisciplinary collaboration between the university’s mechanical, aerospace, and electrical engineering and information technology departments.
Dedicated to the research and development of future mobility solutions, the center contains state-of-the-art testing laboratories for high-performance engines, collaborative workspaces, faculty offices, lecture halls, and a public canteen. studioMDA won the first prize of an international competition declared by the Bau- und Liegenschaftsbetrieb Nordrhein- Westfalen.
Markus Dochantschi, Director of studioMDA: “Very much the way wind tunnels drive high-performance automotive, we allowed fluid dynamics to shape the building in order to maximize the fresh air corridor for the city of Aachen. The final design was ultimately the result of fluid dynamics intersecting with the circulation dynamics within the campus.”
The center’s complex program is contained within a small urban site and distributed between two volumes: a cantilevered white cube and an anthracite podium building. The cube, which appears to hover above ground level, includes classrooms, seminar rooms, and faculty offices, all organized around central atria.
The atria function as interior piazzas, creating visual and physical links between departments to promote knowledge exchange and collaboration.The ground floor and lower level of the podium building house public spaces, including the canteen, and university spaces such as the engine-testing lab.
This combination creates a new city-campus interface and provides the residents of Aachen with a window onto the technological innovations being developed at the university. The center’s main auditorium and largest test labs are placed below ground. The large, exterior campus stairs connect the submerged programs with the street level and open them up to the city.
The stairs also act as an informal urban amphitheater for events such as concerts and open-air film screenings, and also offer views into the canteen, the foyer and labs. Inspired by the sleek lines and technical performance of sports cars, studioMDA’s aerodynamic design is the result of intensive wind studies.
The center’s shape and location enhance, rather than obstruct, Aachen’s fresh-air corridor (Frischluftschneise) which maximizes ventilation for the Center and the surrounding city. The naturally ventilated spaces are key to the building’s sustainability performance, which is supported by its sophisticated metal facade.
The fully responsive skin combines solid panels, perforated screens, and operable louvers that provide a range of conditions for lighting and airflow. The building gets heated with district heat. Source by studioMDA.
Photo © Roland HalbePhoto © Roland HalbeLocation: Aachen, GermanyArchitect: studioMDADesign Director: Markus DochantschiProject Team: Ufuk Yavuz, Albrecht von Alvensleben, Babak Ansari, José Olivares Blanco, Fabian Christ, Matteo Cordera, Feargal Doyle, Laura Grieser, Michael Hauck, Nino Heirbaut, Thomas Hickey, Alexandra Katharina Idziak, Aleksandra Jovic, Electra Kontoroupi, Theresa Maenz, Julia Matzke , Ferdinand SauerbruchProject Manager: Schmitz Reichard GmbHGeneral Design: studioMDAArchitecture design phase 1-5: studioMDAArchitecture design phase 6-8: Höhler+PartnerLocal Coordination: Hendrik DanielStructural Engineering: Kempen Krause IngenieureFire Protection Planning: Kempen Krause IngenieureDrainage Planning: Ingenieurbüro Heitfeld-Schetelig GmbHSoil Survey: Kramm Ingenieure GmbH & Co. KGTechnical Building Equipment Planning and Construction Manager: Ing. Büro DeernsLandscape Architect: 3 plus FreiraumplanerSecurity and Health Coordination: Kempen Krause IngenieureBuilding Physics: KNP Bauphysik GmbHKlima Engineering: TranssolarClient: BLB NRW AachenSize: 7.500 m2Year: 2022Photographs: Roland Halbe, Courtesy of studioMDAPhoto © Roland HalbePhoto © Roland HalbePhoto © Roland HalbePhoto © Roland HalbePhoto © Roland HalbeSite PlanGround Floor planSectionModel





