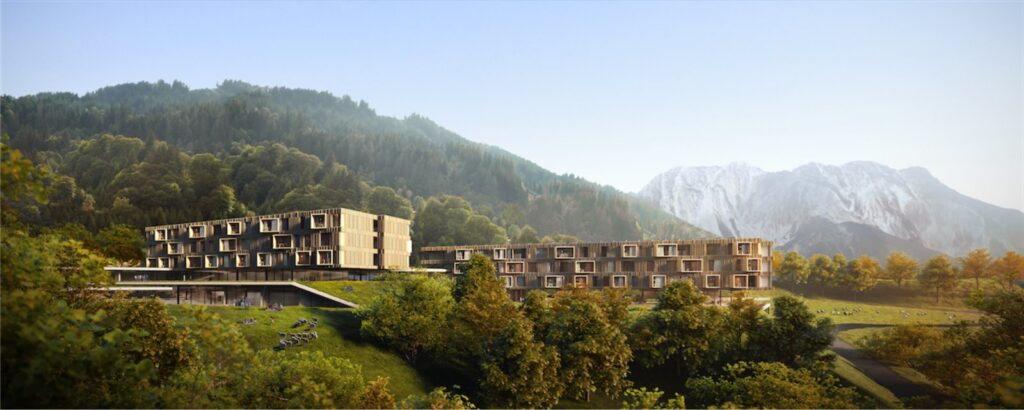Falkensteiner Hotel Montafon interior by Vudafieri-Saverino Partners

The new hotel, designed by Snøhetta, is enriched by the interior design of the Italian architecture studio, which has come up with a concept that echoes the colours and atmosphere of the Austrian mountains, in a continuum between nature and well-being. The new 5 star Falkensteiner Hotel Montafon will open on 16 December 2022.
It is located in a protected area of Montafon, an Alpine valley in the Austrian state of Vorarlberg gently nestled between forests and mountains. The Norwegian firm Snøhetta has designed the structures and the exterior architecture, while the interior design and design concept was interpreted by Milan-based firm Vudafieri-Saverino Partners.
Image © Vudafieri-Saverino Partners
The Falkensteiner Group’s new family hotel converses with its surroundings, and is based on a concept of restrained luxury. The structure is built on four levels, taking advantage of the slope of the mountain, and comprises two buildings connected by a central portion, where the communal areas are located. The reception, fitness and SPA areas, and the skyroom are accessed from street
level, while the rooms are reached by going upwards.
Descending the large central staircase leads to the lobby/bar, restaurant and swimming pool. From here you can also reach the charming outdoor terrace, open to the landscape. To emphasise the family hotel concept, core to this project, there is no lack of spectacular areas dedicated to children and young people, such as Babyland and Falkyland.
Image © Vudafieri-Saverino PartnersImage © Vudafieri-Saverino Partners
Untreated wood and white-plastered walls pay homage to the building tradition of the valley, where the Montafoner Häus, a stone and wood construction, has been the architectural archetype for centuries, forming the cultural landscape of the valley.
The intervention by Vudafieri-Saverino Partners studio once again respects the tradition and its genius loci by choosing vernacular materials, but above all an evocative and stimulating colour palette, which draws inspiration from the peculiarities of the Alpine landscape and, in particular, from three-phase farming, an agricultural technique that for centuries has shaped the life and culture of the rural population.
Image © Vudafieri-Saverino Partners
“Based on the typicality of this ancestral agricultural technique that alternated winter, autumn and spring sowing, we focused on the various shades of natural colours found during these seasons,
making them the central point of our interior design” say Tiziano Vudafieri and Claudio Saverino.
If in the common areas the nuances are taken from spring and summer, alternating lively and energetic meadow green with relaxing and delicate blue tones of the water, and the larch wood of the boiserie, in the rooms the colours become autumnal and wintery with warm reds, oranges and yellows, always in combination with wood. Sourve by Vudafieri-Saverino Partners.
Image © Vudafieri-Saverino PartnersImage © Vudafieri-Saverino PartnersLocation: Montafon, Vorarlberg, AustriaInterior design: Vudafieri-Saverino PartnersArchitect in charge: Tiziano Vudafieri and Claudio SaverinoDesign Team: Anna Petrara, Margherita Mezzetti, Irene Sobrino, Caterina MancusoArea of intervention: about 12.000 sqmYear: 2022Images: Courtesy of Vudafieri-Saverino PartnersImage © Vudafieri-Saverino PartnersImage © Vudafieri-Saverino PartnersImage © Vudafieri-Saverino Partners





