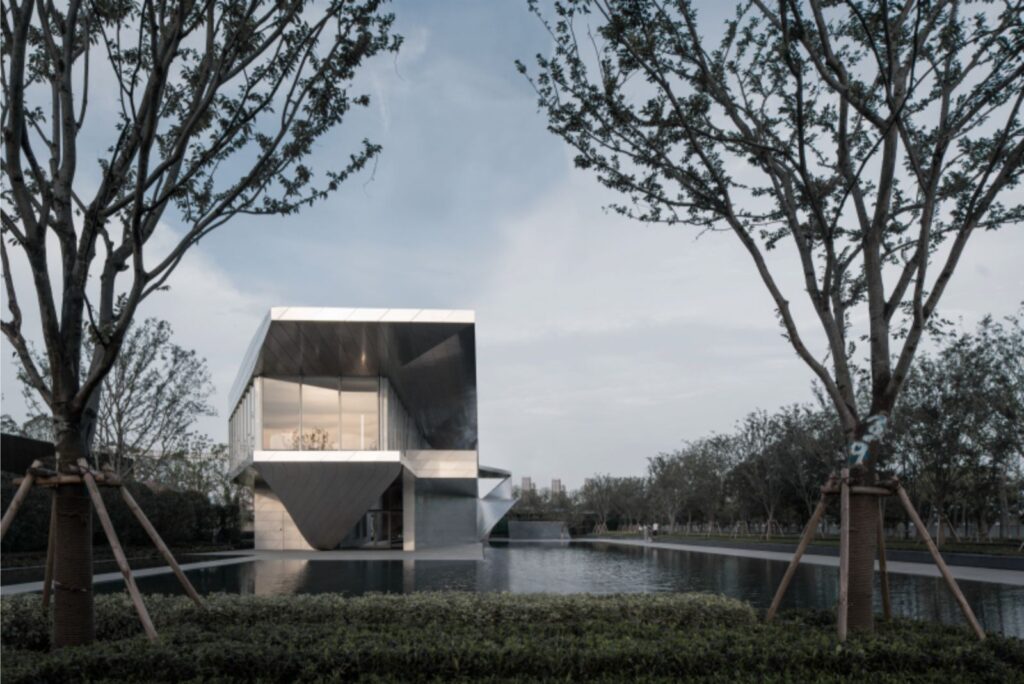Nanjing Art Center by Studio Link-Arc

The Nanjing Art Center is located at the southernmost tip of Nanjing New Town, where three rivers intersect to create a landform known as “The Fish Mouth” due to its unique shape.
The area surrounding the site is a densely developed zone that will become Nanjing’s new Central Business District. Located in the heart of this new CBD, the Nanjing Art Center is a collection of noble art and new lifestyles.
Defined by an architectural strategy that unifies architecture, landscape, and public space, the Nanjing Art Center will become an iconic presence in the region and will create a new “living room” for the city.
The design concept originates from a series of sinuous folding walls which twist ninety degrees in section to combine “wall” and “floor” into a single gesture. This process of turning and folding generates rich spatial experiences, connects interior and exterior, and turns the building into a unified and complete form.
Photo © Qingshan WuPhoto © Qingshan Wu
The experience of wandering between these spaces shares a spiritual connection with the experience of lingering in traditional eastern gardens.
By applying a limited number of sinuous geometries and a clearly defined circulation strategy, the building can be understood as a contemplative sequence of connected spaces.
Photo © Qingshan WuPhoto © Qingshan Wu
The exterior skin of the building is clad with parametrically designed stainless steel panels, while the interior surfaces are defined by a palette of wood and metal that extends the material strategy of the exterior form.
The metallic form of the project promotes a sense of technology and optimism in line with the aspirations of surrounding urban neighborhood. Source by Studio Link-Arc.
Photo © Qingshan WuLocation: Nanjing, ChinaArchitect: Studio Link-ArcChief Architect: Yichen LuProject Manager: Kenneth NamkungProject Architect: Fupeng MeiProject Team: Jiabo Xu, Hyungsun Choi, Hang Li, Yoko Fujita, Yishuang GuoStructural Design: WS (XingJian Engineering Co., Ltd)Curtain Wall Consultant: DADI Façade Co., LtdParametric Consultant: Satorou from ATLVInterior Design: YU STUDIOLandscape Design: Metrostudio LandscapeLocal Design Institute: Nanjing Architectural Design & Research Institute Co., LtdGeneral Contractor: China Resources Construction, Co., LtdClient: China Resources Land Co., LtdBuilding Area: 1176 m2Completed: 2019.6Photographs: Qingshan Wu, Courtesy of Studio Link-ArcPhoto © Qingshan WuPhoto © Qingshan WuPhoto © Qingshan WuPhoto © Qingshan WuPhoto © Qingshan WuPhoto © Qingshan WuPhoto © Qingshan WuPhoto © Qingshan WuPhoto © Qingshan WuPhoto © Qingshan WuPlanSection





