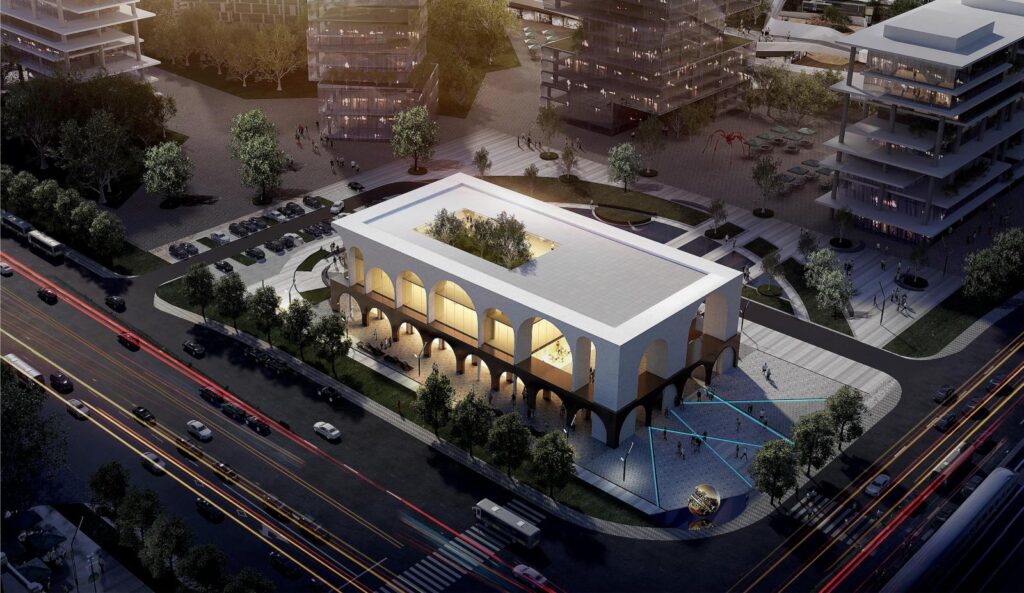Sino Italian Centre by Vudafieri-Saverino Partners

Vudafieri-Saverino Partners has developed a new concept for the Sino Italian Centre in Nanjing.
An architecture, around 4000 sqm, to implement the Italian culture and the approach towards Italian companies in areas under urban development.
Image © Vudafieri-Saverino Partners
The building will hosts spaces for exhibition, offices, meeting rooms and various functions. The main idea of the project refers to the arch, an iconic element of Italian architecture.
The arch has been reinvented to be a structural element for the building, creating a strong relation between the exterior facades and the core of the building itself.
Image © Vudafieri-Saverino Partners
The rhytm of the facades has been defined by the lower order of the arches, regular, covered in a metal cladding, and the upper order, defined by an irregular, but rythmic, system of arches covered in a white marmorino plaster.
On the top floor VSP has designed an open terrace to remind the italian lifestyle and the tradition to host events en plein air. Source by Vudafieri-Saverino Partners.
Image © Vudafieri-Saverino Partners
Location: Nanjing, China
Architect: Vudafieri-Saverino Partners
Architect in charge: Tiziano Vudafieri and Claudio Saverino
Area: 4000 sqm
Images: Courtesy of Vudafieri-Saverino Partners





