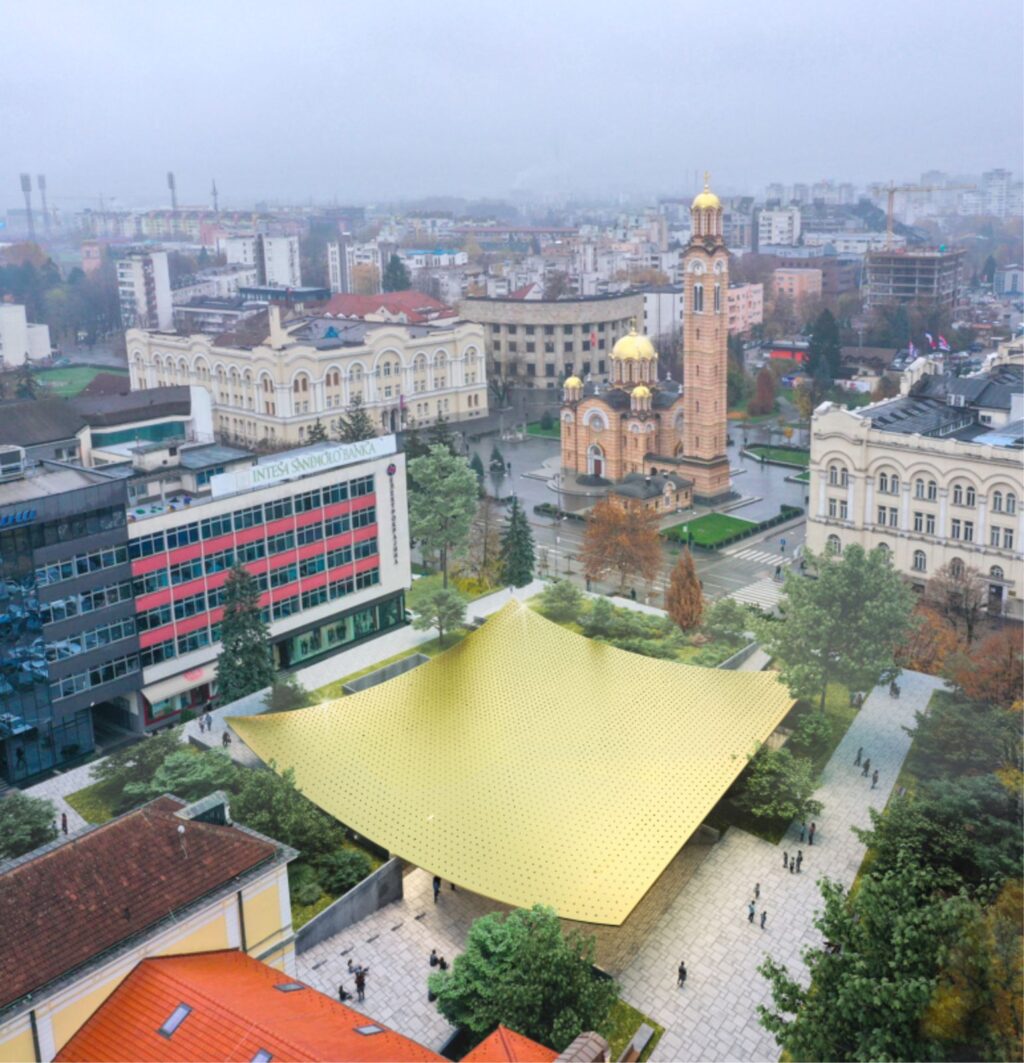A “Momument Space” by TARI-Architects

The project for the “Memorial to the fallen soldiers of the defense patriotic war of the Republika Srpska” is today an opportunity not only to remember the courage of the soldiers who fell during the war in the period 1991-1996 in Bosnia and Herzegovina, but also a monument against all wars, especially those of oppression which, unfortunately, as we all know, still exist today.
The word monument comes from latin word “monere” – “to remember”. Therefore, in the very name it already possesses its profound meaning, its goal: a warning, that in this case reminides to all the people of the world of the importance of equality and freedom. A place of peace and remembrance.
But how can the monument not simply “represent” an event but bear witness to an even more important ideal? How can the monument not only be a place where war victims can be remembered, but a real space where everyone can understand even a small part of the atrocities of war?
How can a space be able to ensure that the human soul is laid bare in front of the memory of people who gave their lives for an ideal greater than themselves, of peace and equality? The main idea was not to design a square with its contemplative monument in the center, but to define an architectural space that is itself the monument.
A Monument-Space, therefore, capable of being a symbol but at the same time also being a place. Thus, space becomes a collective memory of citizens, who are able to feel it also as a space in which to be. In this way, the visit to the monument becomes a spatial experience that involves all the senses of visitors, be they citizens or tourists, to immerse them in an evocative and unique atmosphere.
A immersive fruition of the space that led to a very profund and intimante perception of the entire urban surrounding. Visitors, walking through the monument, can individually experience a
memory and a collective symbol.
The large underground square, in addition to offering a livable public space accessible from all sides of the park, outlines an articulated section that wants to testify the remains of a territory damaged by the bombings. In this case, however, the stratification of earth and concrete is not a defenseless material, but becomes livable soil that hosts different functions and activities and spaces in which to be together.
A place for the community, where it is possible to meet, get to know each other, organize shows and events (also connected with the neighboring museum of contemporary art). The space is covered by a perforated brass mantle.
It is dsigned a rainwater collector to recyclethe water for the green grass areas irrigation and the multiple fountains of the monument. This veil is pierced and torn by small holes that reproduce the bullet holes on the gates and concrete walls that unfortunately became one of the symbols of the war in Bosnia and Herzegovina in the
90s.
Even in this case, however, the image is completely reinterpreted, because the light filters into the square below from the gashes, generating particular and evocative light effects. On the contrary,
at night, the holes allow the artificial light that illuminates the square to make the brass cover mantle shine, transforming it into a real urban landmark of the city of Banja Luka.
The idea of designing a “Monument-Space” comes from the need to give the city two different elements at the same time: A SQUARE_A new urbanpublicspace wherepeoplecanstay, meet and share experiences and their opinions, where toorganizeevents, concerts, publicsessions. A realspacefor everyone, regardlessof race, color, gender, etc.
A SYMBOL_The large brass plastic roof that, like a cloak, covers the underground square. Through its holes it recalls one of the symbols of the Bosnian war: the walls perforated by the bullets, that unfortunately became a frequent image in the 90s. Source by TARI-Architects.
Location: Banja Luka, Bosnia
Architect: TARI-Architects
Project Team: Claudia Ricciardi, Marco Tanzilli
Client: City of Banja Luka
Total area: circa 7,000 square metres
Year: 2022
Images: Courtesy of TARI-Architects





