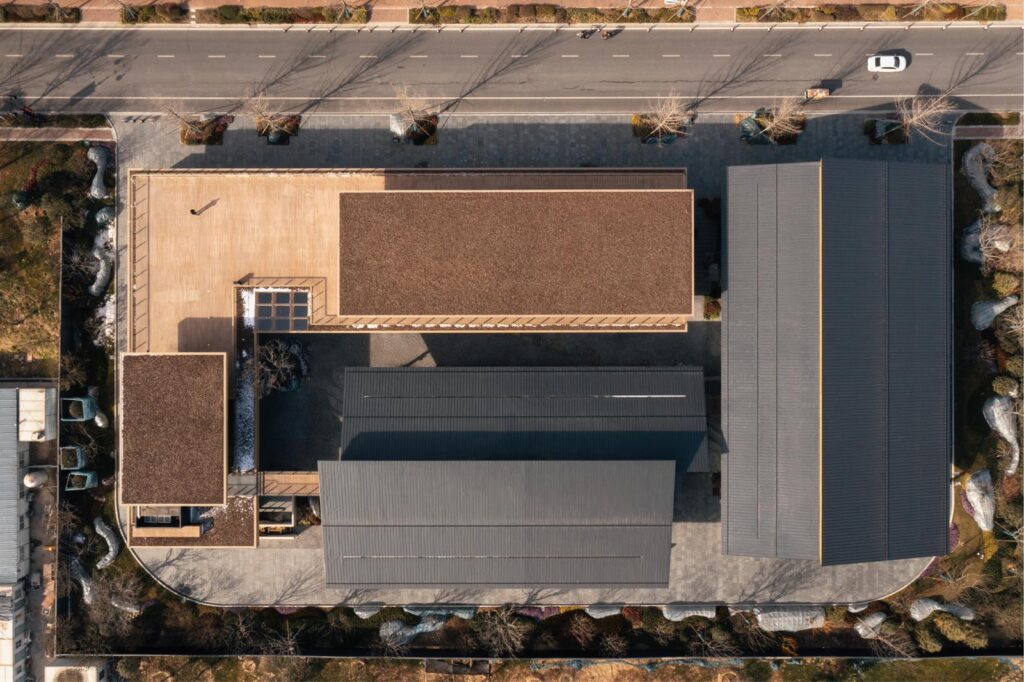PULO Market by a9a rchitects

With the current development of urban society, the concept of “community” is being mentioned more and more frequently, and has become a new place for new urbanites to reside and create memories. In the face of the upgrading of urban development, we have designed the PULO Market, which integrates a variety of living functions to promote community interaction and interaction.
Community Commercial Buildings
In the modern city where neighborhood interaction is increasingly neglected, the warmth of the neighborhood is especially precious, as the community atmosphere dispels the cold of winter and recovers the warmth and beauty from childhood memories in everyone’s heart.
Block Scale
PULO Market grows from this neighborhood, with three relatively independent blocks forming a pleasant scale of the inner street. The cut line of the segmented block becomes the main circulation connecting the people on both sides of the residential area and the park, as well as an important traffic path connecting various functional blocks.
Functions of the Boxes
Through thinking about the space prototype of the box, we provide a set of modular and variable schemes for the future format planning, which are extended according to the business needs of different formats on the premise of meeting the overall architectural style. When we put these Spaces into the market, the square is transformed into a block.
Convenient Living
PULO Market provides a wealth of vegetables, fruits and fresh aquatic products to buy convenience, but also tries to reproduce the memory of the lively and human touch in the space. The space can also accommodate diverse needs – coffee, snacks, bars, restaurants, daily retail, to meet the diversified needs of residents for daily gatherings, dining out, business negotiations and so on.
Clear Structure
Spruce solid wood and steel structure connects modern wood structure, with lightweight structure characteristics, providing infinite possibilities for the construction of multiple spaces. The interior roof is made of purlins and rafters, which are located in the same plane, and the exposed wooden frame reflects the structural beauty.
Terrace and Connecting Corridor
Through thinking about the space prototype of the box, we provide a set of modular and variable schemes for the future format planning, which are extended according to the business needs of different formats on the premise of meeting the overall architectural style.
Skyline of the Market
The sloping and flat roofs, partial two-story buildings and accessible terraces create the undulating contours of the PULO Market. The result is a rich dynamic line that facilitates the intersection of users’ views.
Living with Nature
From the colorful central park of the community, the volume of the building is subtly dissolved. The landscape is reorganized with the setting of trees along the street level, forming a visual connection with the park with ginkgoes, and continuing the golden color of the PULO Market.
View of the Entrance
The inner and outer streets are differentiated by different ground materials, and the two inner and outer street junctions are deliberately compressed, while the trees at the main indoor entrance are spaced apart to complete the entrance atmosphere.
Plants as Background
In the basic environment with limited land use and intertwined lines, it is difficult to form a forest of greenery, so concessions and borrowed scenery become the most important design techniques, leaving the store display screen and comfortable activity areas to highlight the architecture and let the indoor and outdoor boundaries gradually dissolve.
Extended Line of Sight
The site is limited, but the view can be extended infinitely beyond the landscape site, taking into account the surrounding environment of the site and the indoor environment of the area. Take advantage of the park behind to arrange the landscape, or use planting to shield the distant site from the less than perfect picture. Source by a9a rchitects.
Location: Zhengzhou, Henan, China
Architect: a9a rchitects
Chief Designer: Jio Li
Design Team: Ariel Shen, Ling Wang, Kun Li, Yongjie Bian
Buliding A Interior Design: a9a rchitects
Design Team: Mingmin Yu, Chito Wang, One Chen, Xinrui Wang
Building BCD Interior Design: HÉZI DESIGN
Landscape Design: H&A LANDSCAPE DESIGN
Structural Design: LuAnLu Partner Structure Consulting
Visual Identity Design: ZSDC
Signage Design: a9a rchitects
Construction: Shanghai Zhenyuan Timber Structures Engineering Co., Ltd.
Architectural Lighting: bpi
Interior Lighting: studio illumine, Artluci lighting design
Curtainwall Design: Zhengzhou Jinyige Decoration Engineering
Electromechanical Design: MING SHEN ARCHITECTURE DESIGN
Construction Drawing Design: MING SHEN ARCHITECTURE DESIGN
Client: THE IDEAL LAND
Area: 4200 m2
Completed: 10/2022
Photographs: Arch-Exist Photography, The Ideal Land, Courtesy of SUNSHINE PR





