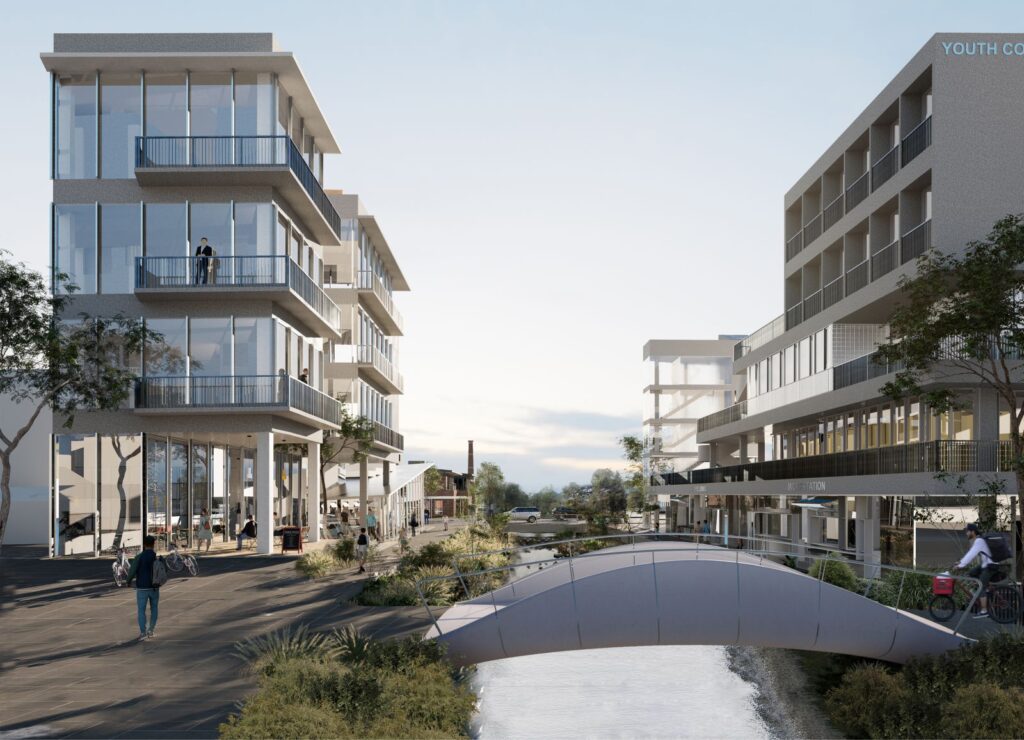Flowin’ Footbridge by Barberio Colella Architetti + Angelo Figliola

The design of Flowin’, the new pedestrian bridge for Moganshan Town over the Fuxi River, begins with a careful analysis of the chosen project site. The generation of the form was guided by a series of parameters: the relationship with the anthropic and natural context, the tectonics, and its structural behaviour.
Regarding the first two aspects, the starting point is represented by a catenary curve that reconnects the two banks of the river, re-establishing a continuous flow aimed at creating a symbiotic relationship between nature and artifice.
Image © Barberio Colella Architetti + Angelo Figliola
The choice to create the infrastructure as a monolith in the reinforced concrete has a dual value, formal and technological: to evoke a rock that blends into the natural context and at the same time facilitate the operations of fabrication, assembly, and installation, avoiding secondary technological systems.
From the catenary curve, a surface was generated and then discretized into seven variable thickness blocks that taper towards the centre to minimize the use of steel and avoid dangerous corrosion phenomena.
Image © Barberio Colella Architetti + Angelo Figliola
From a structural point of view, the design of an arch-shaped form guarantees an infinitely rigid behaviour. These considerations were supported by the structural analysis which certified a maximum displacement of 0.065431 cm.
Digital fabrication strategies
For the production of the individual blocks that make up the bridge, a system of digital prefabrication has been developed to obtain complex and customized shapes without increasing production time and costs.
This process involves 3D printing using a 6-axis robotic arm to create reusable thermoplastic formwork to contain the C30 concrete pour, which is then detached at the end of the setting process thanks to the presence of special additives. This way, the formwork never becomes waste, as the material can be reused in other production processes due to its physicochemical properties.
Using this technology to create the individual units of the bridge overcomes two critical issues of the traditional construction process using reinforced concrete, such as the production of non-recyclable complex formwork and the problematic management of formal complexity.
Installation
Moreover, the use of an industrial robot allows for the decentralization of the production process and reduces the costs of managing the construction site. After the individual blocks are produced, the bridge will be assembled in the production facility and then transported and installed on-site using a standard crane used in construction processes.
Then, the pre-tensioning process will take place through the inspection hatches designed specifically for this purpose. The installation of the entire infrastructure, rather than individual blocks, avoids the construction of costly centring devices that in most cases cannot be reused in other processes and become waste.
The only operation to be carried out on the project site is the preparation of the reinforced concrete structural abutments to which the bridge will be anchored.
The technological simplicity and homogeneity minimize maintenance operations, which are mainly related to the pre-tensioning of the steel cables, the operation of the integrated LED lighting system, and the rainwater collection and drainage system. Source by Barberio Colella Architetti + Angelo Figliola.
Location: Moganshan Town, China
Architect: Barberio Colella Architetti + Angelo Figliola
Principal architect: Maurizio Barberio, Micaela Colella
Design team: Maurizio Barberio, Micaela Colella, Angelo Figliola
Collaborators: Zhenghui Chen
Landscape: Barberio Colella Architetti + Angelo Figliola
Structural engineer: Barberio Colella Architetti + Angelo Figliola
Environmental & MEP engineering: Barberio Colella Architetti + Angelo Figliola
Lighting: Barberio Colella Architetti + Angelo Figliola
Client: Deqing County Cultural Tourism Development Group Co., Ltd.
Built area: 20 m2
Site area: 30 m2
Year: 2023
Images: Courtesy of Barberio Colella Architetti





