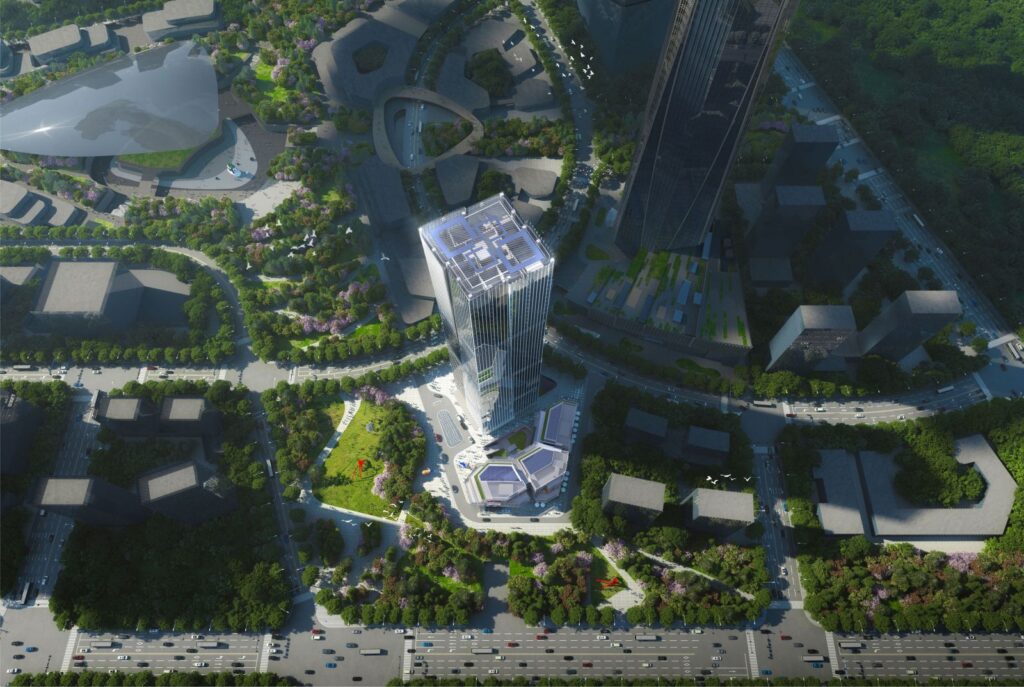Chengdu Tianfu New Area HQ Base by Aedas

Chengdu Tianfu New Town is under the rapid urban development, providing sufficient mixed-use spaces for the community. Located in the heart of Tianfu CBD, Aedas Global Design Principal Ken Wai led the team to create a high-end work-live headquarters tower.
Sitting in the centre of CBD, the tower has a rich mix of commercial activities and natural resources. A green corridor is designed on the east and north side, which enjoys unobstructed landscape view of Tianfu Central Park.
Embraced by the nature, it is also connected to the metro lines, offering a high accessibility to other districts. The design adopts a semi-open layout to ensure sufficient serene communal space and maximise the space for diverse functions.
The tower is placed in the southeast while the podium is placed in the northwest, connecting to the nature and surrounding park through a corridor. Two sunken courtyards form a vibrant public realm with multi-leveled retail and underground pedestrian system.
Derived from Chinese knots, the tower has a simple linear façade with slightly tilted panels on the upper half of the tower, which outlines an abstract knot-like architectural form and creates a unique urban fabric.
The 11m-tall tower lobby performs as a grand drop-off area, with the high-end experience extended to the rooftop clubhouse and garden, which diversifies the clubhouse service and recreational amenities above the mixed commercial floors.
The cascading podium forms a multi-functional commercial street above the sunken plaza, which is filled with vertical greenery and leads the circulation towards the complex.
Adopting the unitised curtain wall system, heat gain is reduced as the insulating windows optimise the visibility from the interiors, echoing the prestigious image of the development. source by Aedas.
Location: Chengdu, China
Architect: Aedas
Design Director: Ken Wai, Global Design Principal
Client: Chengdu Tianfu Merchants Rail City Development Co., Ltd.
Gross Floor Area: 117,527 sq m
Completion Year: 2026
Images: Courtesy of Aedas





