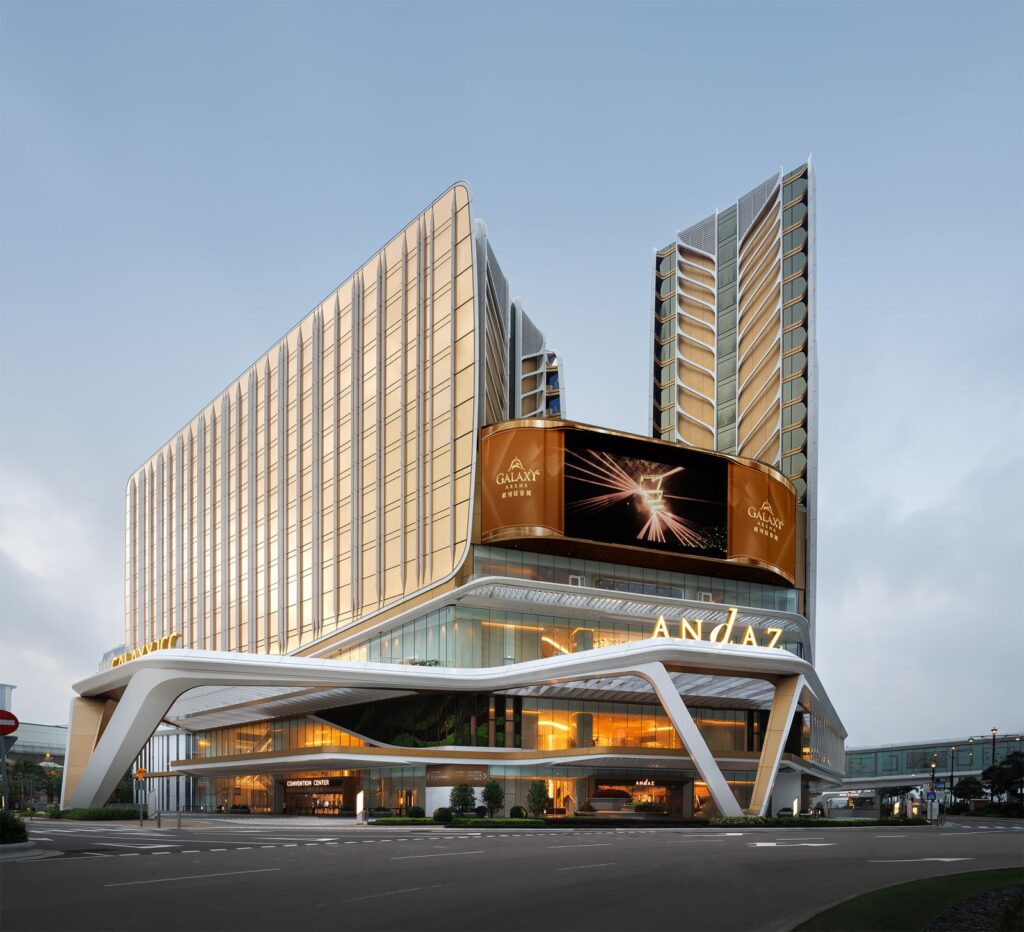Galaxy International Convention Center by 10 Design

International architecture practice 10 Design (part of Egis Group) celebrates the grand opening of Galaxy Entertainment Group’s Phase 3 projects, unveiling its design for the exciting new addition to the rapidly expanding integrated resort precinct in Macau, China.
Located in the world-renowned entertainment hub of Cotai, Macau, the new landmark destination of Galaxy International Convention Center is comprised of two Andaz hotel towers integrated with 40,000-sqm of flexible MICE Space and a state-of-the-art 16,000-seat Galaxy Arena.
The venue is set to provide a seamless and immersive experience for all who visit. 10 Designs’ organic and bold design of the Convention Center creates a striking contrast with the architecture of the surrounding buildings. The flowing, organic form gives it a sense of movement and energy.
The latest addition to the Galaxy Integrated Resorts Precinct takes inspiration from the unique vision and identity of the Galaxy Entertainment Group. Galaxy’s commitment to quality and innovation is reflected in the design of this world class, immersive MICE destination.
Inspired by the curves of nature, the building’s sculptural form creates a bold and distinctive architectural statement that sets it apart from its surroundings, whilst placing focus on durability, comfort, and wellness.
The vibrant lifestyle hotel, the largest Andaz hotel in the world, presents Old Taipa with a contemporary spin, celebrating both the rich Chinese culture and the international lifestyle of modern Macau.
Inspired by the concept of “The Palace Gardens,” the two towers feature organic petal forms clad in distinctive gold glass and white vertical fins, a signature of the Galaxy brand. The façade of the podium is a dynamic composition of fluid white forms, providing a striking contrast to the functional rectangular form of the building.
Gold and white canopies, that wrap the podium, provide a sense of movement and energy, accentuating the entrances of the arena, exhibition space, and hotel. The façade is further enhanced by integrated, programmable LED lighting and large-scale screens, which enliven the architecture and create a distinctive new presence on the Macau skyline.
10 Design utilized a complex 3D BIM modelling and rationalization process to bring the building’s organic forms to life. Working in collaboration with the client, the façade contractor, and our partners, Inhabit, we ensured an efficient and seamless transition from design to construction.
Multiple on-site mock-ups allowed us to evaluate scale, materials, and detailing, leading to a refined design that met the client’s requirements and aspirations.
The ambitious new development by Galaxy Entertainment Group sets a benchmark for hospitality and entertainment design in the city, supporting Macau’s vision of becoming a ‘World Center of Tourism and Leisure’.
Location: Macau, China
Architect: 10 Design
Design Principals: Jason Easter, Nick Cordingley
Project Principal: Michael Grimshaw
Project Leader: Dan Narita
Project Team: Kenneth Sit, Kishor Lad, Tim Read, Marco Bonucci, Yulia Karnaukhova, Kenneth Cheung
CGI Team: Peter Alsterholm, Yasser Salomon, Adisak Yavilas, Henry Han, Lulu Guo, Laura Simonsen, Francisco Barrera, Belal Hega
Client: Galaxy Entertainment Group
Capacity: MICE space – 40,000sqm, Andaz Macau – 700 rooms and suites, Galaxy Arena – 16,000 seats
Status: Built in 2023
Photographs: Seilao Jiong, Courtesy of 10 Design





