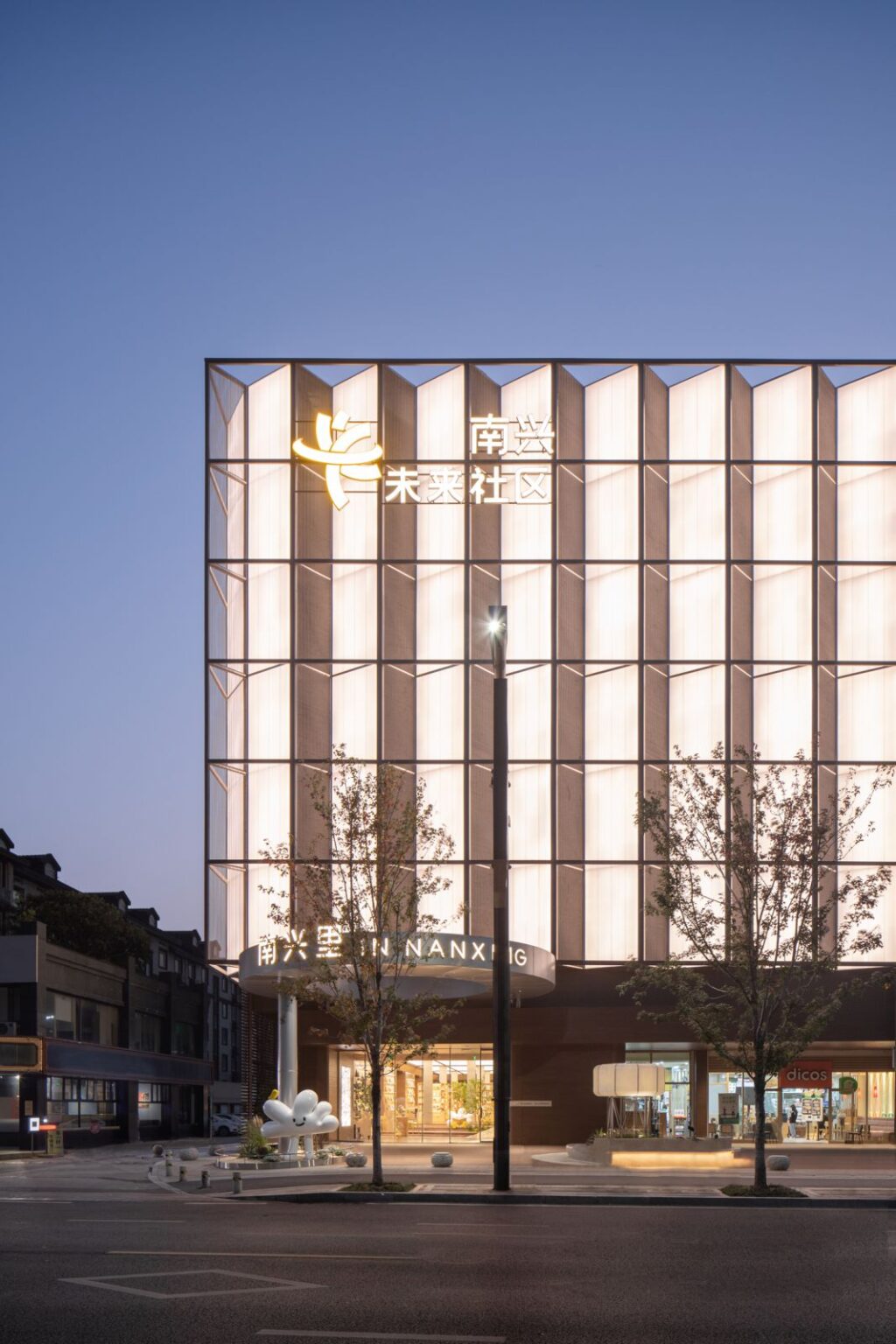Neighborhood Center of Nanxing Future Community by TOMO Design

Nanxing Future Community is dedicated to creating an ideal living environment within a future-oriented community that serves individuals of all ages. The goal is to enhance the quality of life, foster closer bonds among neighbors, promote a sense of warmth and belonging, activate the urban spaces, and establish itself as a pivotal “third space” for local residents.
In pursuit of this vision, the Nanyuan Sub-district of Hangzhou City worked with TOMO Design to envision a groundbreaking neighborhood center design, resulting in the creation of “In Nanxing,” the future hub of Nanxing Future Community. Situated in Nanyuan Sub-district, Linping, Hangzhou City, the Nanxing Future Community comprises four neighborhoods – Dong’an, Xincheng, Wenyi, and Xin’an.
The design scope spans from building facade renovation to interior space creation, art installations, and furnishing solutions. In the early design phase, TOMO drew inspiration from the traditional “Lilong” culture, to cultivate an open, diverse, inclusive, and pleasant “Li” culture specific to the Nanxing Community, to serve as the foundation for nurturing an ideal life.
“Li” culture to create a diversified life circle in Nanxing future community
With comprehensive considerations spanning building facade renovation, landscape organization, interior design, furnishings, and operations, the objective is to turn Nanxing Community into a composite community featuring a sustainable operation mode. The aim is to create a community living room – a creativity and cultural hub that integrates cultural socializing, co-creation activities, and sharing initiatives.
It’s spiritual energy will radiate throughout Nanyuan Sub-district, encapsulating diverse life circles in the community. Revolving around the design concept “In Nanxing”, TOMO Design conceived 12 zones for the community center, including Center Light Island, Nanxing Corridor, Reading Gallery, Nanxing Theater, Teahouse, Lecture Hall, Kids Playground, Learning Cube, Youth Parlor, Interest Society, Meeting Hall, and Roof Camp.
Facade renovation – Evoke future imagery
Aligned with the organic design of the urban setting, TOMO Design extracted the proportions and rhythms inherent in the existing building. By seamlessly integrating avant-garde, futuristic transparent frames with a floating entrance, the design team crafted an new interpretation of “Li Culture.” The lightweight and hollow facade creates an unparalleled allure that transcends time and space, facilitating a journey that intertwines culture and imagination.
Center Light Island – Illuminate an artistic experience
The Center Light Island at the outdoor entrance should establish a visual focal point that accentuates the city’s cultural identity. The grand circular entrance is dramatic and see-through, featuring a “beacon” installation on a higher position that symbolizes the spirit of a lighthouse and conveys a sense of longing and aspiration. Beneath the impressive structure lies an open garden-style landscape, inviting people to engage, breathe in fresh air and relish leisure moments amidst the hustle and bustle of the city.
Nanxing Corridor – Integrate into the humanistic community
The wooden display backdrops set the tone of the Nanxing Corridor.It serves as a reception area that initiates a journey, and also a venue for various exhibitions and cultural exchange activities. The reception counter, crafted from dark red travertine slabs, brings a natural and warm touch through its rough texture. The space is enveloped in a serene ambiance, where quiet and delicate sentiments intertwine seamlessly. Unhurried conversations naturally unfold here, and weariness dissipates amidst soft whispers.
Nanxing Theater- Bring together cultural and artistic perspectives
The spatial design draws inspiration from traditional amphitheater forms in the early times. The circular design combined with floodlighting creates a shared and cohesive communication setting.
The entire wooden space establishes a sense of connection, redefines the stage for a unique spatial experience, and invites visitors to shape their own interpretations. The deliberate deconstruction of scale and the infusion of cultural elements give each area distinctive characteristics, tailored for activities such as stand-up comedies, music performances, and book-sharing sessions.
Lecture Hall – An education hub and cultural memory repository
The Lecture Hall features a grid ceiling complemented by lighting design, a full-height atrium with an open plane, and vibrant indoor landscapes. It serves as a repository for the cultural memory and social connections of Nanyuan Sub-district. It subtly integrates education into the daily life of the community, defines on-site experiences through a unique environment, and fosters closer relationships with a humble gesture.
Kids Playground – Integrate education and entertainment to unleash children’s innocence
The design of the Kids Playground not only caters to the play needs of children, but also activates their creative instincts. Furniture pieces and other items emphasize a safe and comfortable scale. Indoor landscape is presented in a more protective and childlike form. Various environment-friendly and gentle materials shape a dynamic playground for the kids. The small-scale furniture combinations offer flexibility, enabling a seamless transition between a mode conducive to fostering friendships and one suitable for a classroom setting.
Meeting Hall – Encourage thought and free expression
The skylight above the podium area in the independent volume serves as a visual focus. The concise wood finishes creates a sense of enclosure in the space while optimizing space utilization. The purpose of this space is to welcome community residents to share their thoughts and opinions on their livelihood, resonating with the spirit of the city, and exploring possibilities of a happier future life. The benches offer a setting for discussions on various affairs, unlocking boundless inspiration and creativity. Source by TOMO Design.
Location: No.138 Nanxing Road, Nanyuan Sub-district, Linping District, Hangzhou, China
Architect: TOMO Design
Chief designers: Uno Chan, Xiao Fei
Cooperative design: Ethan, Ribs, Jason, Leo
Decoration design: Tin, Hoching, Maple Zhang, Chen
Brand promotion: Xiao Fei, Angel Yiu, Feiyu, Sunshine PR
Client: Nanyuan Sub-district Office, the People’s Government of Linping District
Area: 3000sqm
Year: 2023
Photographs: FREE WILL PHOTOGRAPHY, Courtesy of TOMO Design





