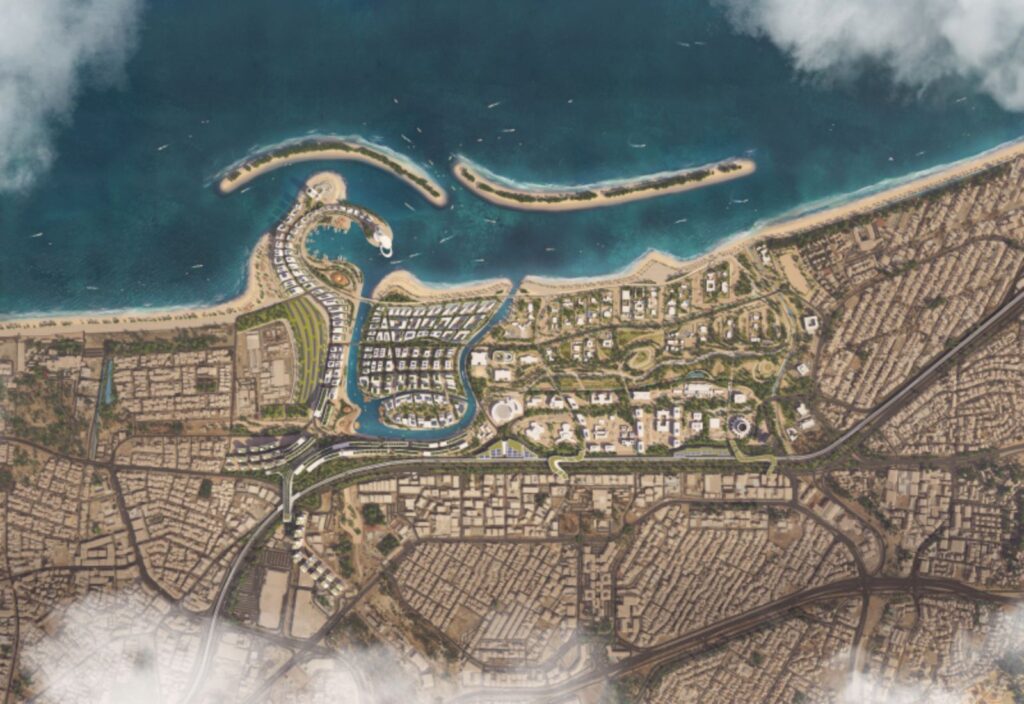Al Khuwair Muscat Downtown and Waterfront Development by Zaha Hadid Architects

Oman’s Ministry of Housing and Urban Planning (MoHUP) has announced the masterplan for a reimagined waterfront development in downtown Muscat, the nation’s capital. Designed by Zaha Hadid Architects (ZHA), the $1.3bn Al Khuwair Muscat Downtown and Waterfront Development will span 3.3 million sqm and is set to revitalise the area.
The sustainability-led design prioritises the well-being of residents and visitors, redefining urban living in Oman as Muscat’s population is anticipated to almost double from 1.5 million to 2.7 million inhabitants by 2040. The city is also increasingly popular with international visitors, welcoming over 3 million tourists last year. Responding to this rapid growth, ZHA’s design will transform this existing administrative and industrial area of Muscat into a vibrant new urban district with an expected population of 64,500.
The district will comprise five key areas: a marina, a recreational waterfront lined with beaches and sports facilities, a canal walkway, a cultural quarter and a Ministry campus. Incorporating residential areas extensive mixed-use developments catering to government and commercial businesses, together with arts, culture, and leisure spaces, the district will be a thriving, environmentally resilient and sustainable development with a 24-hour community.
Continuing Muscat’s rich tradition as a historic port city, the Al Khuwair development is informed by local culture, with the marina acting as the cornerstone of the project, catering to residents, visitors, and tourists. It will feature a range of attractions while emphasising green spaces
and public realm along the waterfront, including destination dining experiences, luxury retail outlets, health and wellness facilities, hotels, and residential spaces.
MoHUP and ZHA have worked with global engineering, design and advisory practice Buro Happold to implement a materials strategy with specific interventions to assist with climate and coastal resilience, including mitigating any ‘urban heat island’ effects, stormwater management and breakwaters. It prioritises material reuse, including recycled construction materials and responsible sourcing, and buildings within the Ministry campus will be retrofitted and reused
through a programme of refurbishments.
Throughout the compact and walkable development, Transport-Oriented Development principles encourage use of public transportation with good connections to transit services underpinning smart mobility, including light rail transit, bus rapid transit and water taxis. Pedestrian activity is encouraged by introducing passive shading and cooling to the public realm, alongside cycle infrastructure to improve the safety and usability of active transport modes, while capitalising on the carbon savings of minimising private vehicle use.
Onsite renewable energy with solar energy will be maximised alongside a passive design strategy to limit energy demand and reduce water use in buildings and landscaping. Additionally, it is targeting a biodiversity net gain of 10% while conserving and restoring native plant species. The announcement follows the appointment of Zaha Hadid Architects to the project as part of 30 agreements signed with the MoHUP last month.
MoHUP has also been working with CBRE as the strategic partner responsible for implementing a financially viable. Contributing to Oman’s projected construction pipeline of more than $33bn, these projects are key to the Oman Vision 2040, which strives to achieve a developed, diversified, and sustainable national economy with fair distribution of development gains and protection of natural resources. Works are due to commence on site at the end of 2024. Source by Zaha Hadid Architects.
Location: Muscat, Oman
Architect: Zaha Hadid Architects
Principal: Patrik Schumacher
Director: Gianluca Racana
Project Director: Paolo Zilli
Head of Delivery: Andres Madrid
Head of 3D Environment: Ivo Ambrosi
Competition PM: Effie Nakajima
Competition Head of Delivery: Luciano Letteriello
Project Team: Rory Noble-Turner, Valentina Cerrone, Yiying Wu, Zhefan Pan, Adam Chown, Adam Murray, Alejandro Diaz Fernandez, Alvin Triestanto, Henry Virgin, Iris Chen, I-Tzu Wang
Executive Urban Planning: F&M Middle East
Engineering: Buro Happold (BH)
Transport: BH
Waste Management: BH
Sustainability: BH
Security: BH
Energy: BH
Costal Engineering: BH
Infrastructure: BH
Hydrology & Floor Risk: BH
Detail Engineering: F&M ME
Local Environmental: Klean Tech
Landscape Design Strategy: LAND
Executive Landscape Design: Landscape Muscat
Place Making: Street Sense
Financial Feasibility: CBRE
Governance: CBRE
Cost Consultant: MEC
Legal: Kennedy Law LLP
Client: MoHUP
Date: 2024
Images: Courtesy of Zaha Hadid Architects





