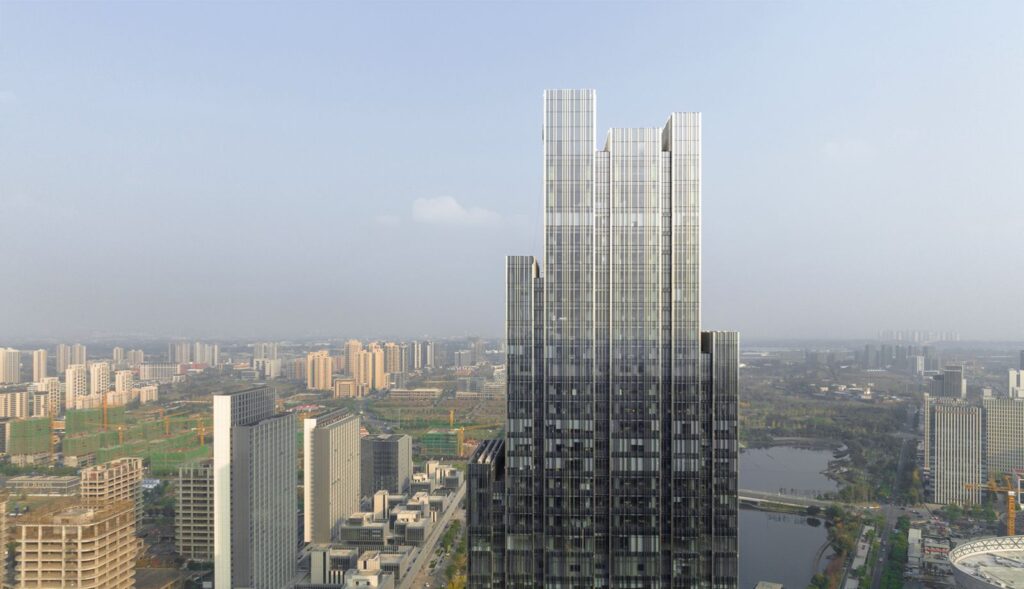Oppo Technology and Research Centre Tower by Gianni Botsford Architects

Gianni Botsford Architects has completed the studio’s first project in China, The Technology and Research Centre for the Chinese mobile phone manufacturer Oppo.
The Centre is housed in a 206 m tower positioned prominently within the new Singapore Sichuan Hi Tech Innovation Park to the South of Chengdu, the fourth largest city in China with a population of over 20 million.
The Oppo Tower plays an important urbanistic role within the Innovation Park masterplan. Its clear, vertical form rising through 42-storeys provides both a central focus and legibility to the surrounding low-rise buildings.
The tower is punctuated with vertical recesses rising the height of the building. These break its large volume into smaller elements that, topped with triple-height “lantern” spaces appear to dissolve into the sky.
The ethereal quality is also achieved through the dynamic and filigree effect of the pattern of the glazed facade.
This was created using a unitised curtain wall system comprising deep, continuous vertical mullions set out at different widths throughout the facade to provide varying densities of solid to glazed.
The depth of these mullions has a positive environmental impact by providing shading to the facade.
The Oppo Technology and Research Centre has been designed to accommodate over 5,000 engineers and support staff.
The interior of the building is discrete, a calm and serene environment conducive to teamwork and training. There are both quiet spaces for independent work and convivial spaces for staff to come together over a meal or event.
Gianni Botsford says, “The Oppo Technology and Research Centre Tower was conceived as a vertical village.
To this end, its volumes are shifted both horizontally and vertically to achieve diversity in both plan and skyline, and to ensure unusually high levels of daylight for all users.
A typical floor plan benefits from a series of ‘rooms with a view’ staggered around the perimeter.” Source by Gianni Botsford Architects.
Location: Singapore Sichuan Hi Tech Innovation Park, Chengdu, China
Architect: Gianni Botsford Architects
Design (Collaborators if any): RJWu & Partners, Taiwan
Project Leader: Hiroshi Takeyama
Design Team: Gianni Botsford, Anahi Copponex, James Eagle, Minghsuan Lo, Luigi Parise, Mike O’Hanlon, Liz Tatarintseva, Hiroshi Takeyama, Luka Travas
M&E Consultant: Zhejiang Huazhou Design Engineering Consulting Co. Ltd
Façade & Scheme Design: CCAT/ LARGE Architects
Façade Engineering & Design: InhabitGroup
Interior Consultant: B+H Consulting International Inc.
Lighting Consultant: InhabitGroup
Landscape Design: Belt Collins
Client: Guangdong OPPO Mobile Telecommunications Corp., Ltd
Site Area (sqm): 41,000 m2
Building Area (sqm): 68,000 m2
End costruction: 2023
Photopraphs: Xiao Shihao, Courtesy of Laura Iloniemi Architectural Press and PR





