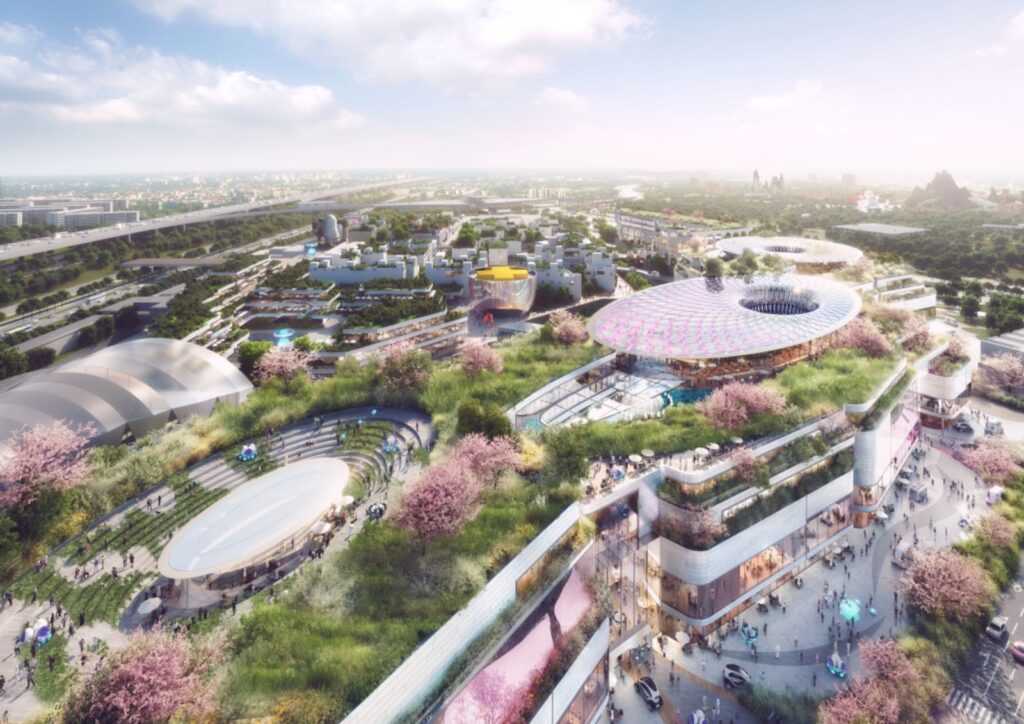An immersive mixed-use urban oasis in Tongzhou by Aedas

As a focal point of Beijing urban development, Zhangjiawan is well-connected with transportation system Aedas has masterplanned the whole depot and carried out architectural design for the retail podium and hotel nearby.
Strategically built on land and positioned atop the Zhangjiawan depot, the development serves as a mixed-use hub that integrates retail, hotel and cultural-tourism.
Inspired by the hanging garden of Babylon, the overall planning breaks through the traditional layout form, and the commercial circulation is linked with the urban metro, achieving a harmonious and smooth connection between the development and the city.
The design adopts the theme of ‘Nature and Future’, creating unique visual experience by using an elegant and aesthetic architectural language on the façade. The 167,000 sq m podium and 35,000 sq m 5-star hotel are designed in the form of green stepping terraces along the direction of the depot.
“It seamlessly connects multi-layered green spaces, stepping terraces and roof gardens with modern technology. The hub is designed to deliver series of immersive experiential spaces whilst showcasing the urban embodiment of innovation for the community.” Global Design Principal Christine Lam says.
The development is designed with 4 scenes, namely galaxy, water, light and mountain with 12 natural elements from the overall layout to the structural details.
The retail podium
Integrating the surrounding natural landscape, the terraces step back to connect the podium and the outer swing area, emphasising the coexistence of visitors and nature.
The fluid and soft-edged façade resembles the form of spaceships to inject futuristic atmosphere, while the main entrance uses naked-eye 3D screens to create a diversified arrival experience.
One of the atriums mimics the form of calla lily as a lighting dome canopy with glass panels and LED screens spanning from the roof. Sufficient sunlight is introduced to the interiors during daytime, while spectacular lighting effects are created when night falls as in aurora occurs.
The hotel is located on the west of the depot that overlooks the Universal Studio. Following the futuristic design concept, the façade adopts glass panels as digital cubes, with a cantilevered crystal box that incorporates a sky lobby and recreational amenities including swimming pool, F&B and gym, offering an unobstructed landscape view and sunset scenery.
Image © Aedas
A three-storey outdoor platform and rooftop garden are created to provide open leisure space with the terraces. A streamlined glass skylight is designed on the garden platform under the inspiration of metaverse, introducing sunlight to the hotel and leading the visitors to MOMA Art Museum, which is positioned on the ground floor as an elegant and cultural mysterious box.
A featured sky bridge is designed to establish connection between the podium and hotel. The ‘time tunnel’ is an arched glass corridor that extends the hotel façade elements. Source by Aedas.
Location: Beijing, China
Architect: Aedas
Design Directors: Christine Lam and David Clayton
Client: Beijing Huanhui Real Estate Co., Ltd.
Gross Floor Area: 302,000 sq m
Completion Year: 2025
Images: Courtesy of Aedas





