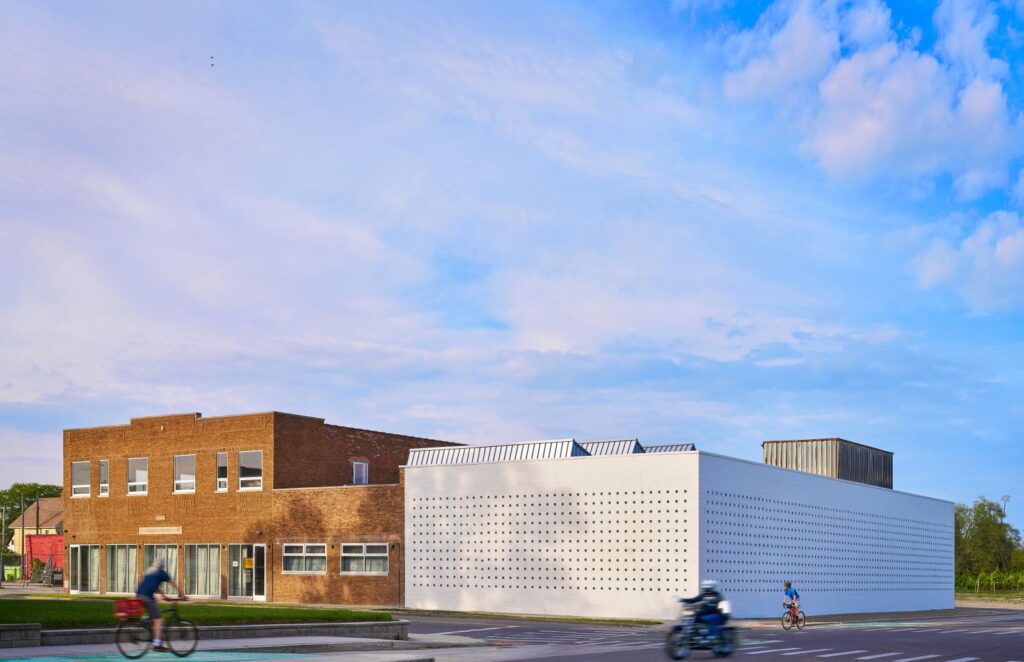Lantern a mixed-use Community Arts Hub by OMA

LANTERN, OMA’s first project in Detroit, is now open to the public in Little Village, a neighborhood-wide initiative of Library Street Collective (LSC) co-founders Anthony & JJ Curis.
Led by OMA Partner Jason Long, the former commercial bakery and warehouse built in the 1900s has been converted into a mixed-use art hub and public space.
Led by OMA Partner Jason Long, the 22,300-square-foot complex serves as a new home for two local arts non-profits, Signal-Return and PASC (Progressive Arts Studio Collective).
It also includes around 5,300 square feet of artist studios, gallery, and 4,000 square feet of creative retail—all centered around a 2,000-square-foot outdoor courtyard that will serve as an accessible community space.
“We are thrilled to see LANTERN open its doors and join the Little Village programming. Working with OMA and our partners, we’ve created a space that not only supports local businesses, artists, and non-profits, but also fosters inclusivity, education, and accessibility in the arts. We look forward to seeing LANTERN’s impact on the neighborhood and beyond,” said Anthony and JJ Curis, LSC Founders.
“We are excited to start seeing the LANTERN come to life. In the renovation, we tried to work both with and against the former bakery’s solidity to make its transformation feel simultaneously familiar and mysterious. The result is a building that welcomes and emits light and creativity,” said Jason Long, OMA Partner.
OMA’s approach takes advantage of the building’s current state of disrepair, transforming an area missing both its roof and an end wall into a courtyard at the heart of the building. Defined as the primary entry with multiple frontages for all tenants, the courtyard becomes a public gateway and an activity condenser.
Signal-Return and PASC’s diverse programs—art education, production, and gallery—are organized across the existing tripartite site to maximize points of access and potentials for community interface.
Production zones and artist studios create an active and inviting face to Amity Street, galleries line the courtyard to reinforce a public heart for the building, and neighborhood-serving functions orchestrated on the opposite side of the courtyard consolidate the most public amenities along Kercheval Avenue.
Across the North Building, existing bricked or boarded-up doors and windows opened strategically. Operable windows inserted at the studios to allow for ventilation, extruded windows at galleries become art vitrines, and former loading entries create large openings at production spaces offer indoor-outdoor potentials.
In contrast, the South Building posed a solid expanse of concrete masonry (CMU). Rather than imposing a new composition of windows, 1,353 holes are drilled into the blank walls and filled with cylindrical glass blocks.
This monolithic field of tiny punctures subtly reveals light and movement within and transforms the building into a glowing lantern at night. LANTERN is designed by Partner Jason Long, Project Architect Sam Biroscak, and OMA New York. Source by OMA.
Location: Detroit, Michigan, USA
Architect: OMA
Partner-in-Charge: Jason Long
Associate: Chris Yoon
Project Architect: Samuel Biroscak
Project Team: Yiyao Wang, Cameron Fullmer, Mariana Curti
Executive Architect: Metro Cad Group
Structure: Wiss, Janney, Elstner Associates, Inc.
MEP: EAM Engineers, Inc.
General Contractor: CIR Group
Client: Library Street Collective / Anthony & JJ Curis
Total Program Area: 21,400 sf 1,989 sm
Total Building GFA: 22,300 sf 2,072 sm
Completion: 2024 May
Photographs: John D’Angelo, Jason Keen, Courtesy of OMA





