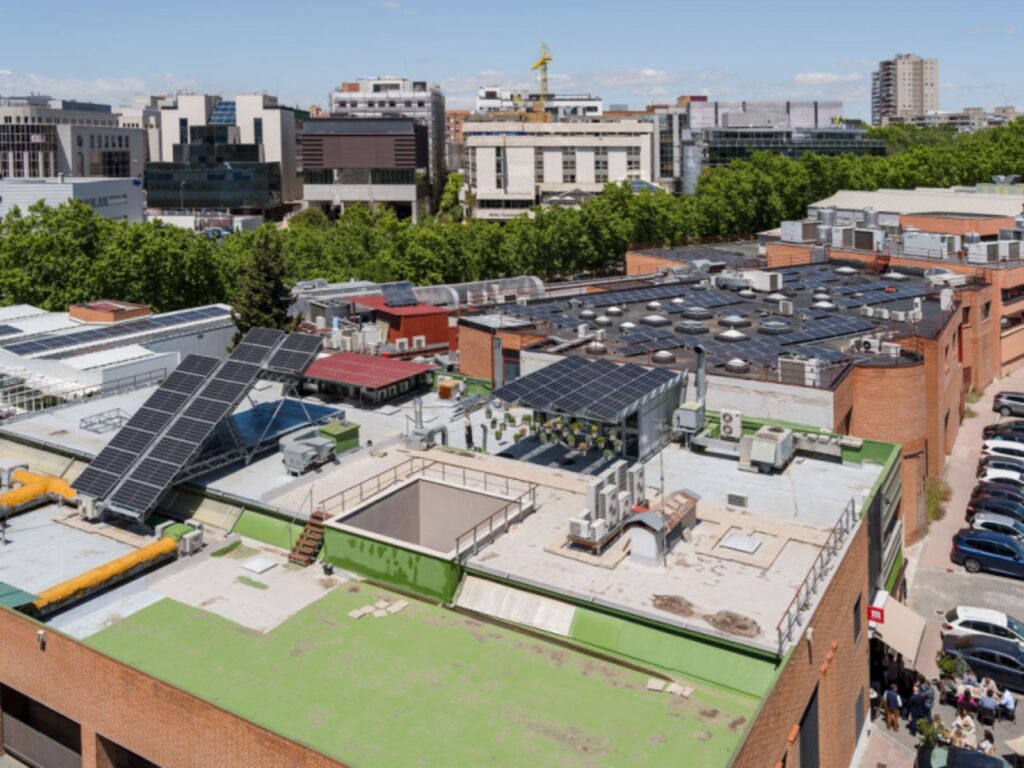Photovoltaic Shade by Ignacio Borrego arquitectos

This photovoltaic canopy is a structure built on top of a small existing pavilion on the roof of a main building.
It is a support of solar panels that generate electrical energy for the self-consumption of an office and at the same time shades the pavilion and an outdoor rest area for its employees.
Additionally, sun overheating of the roof is reduced. The structure is made with four 9m long trusses that are supported only in the center, spanning 4.5m on each side.
On the side above the existing building, it is anchored to prevent the structure from swaying, and at the opposite end there are some flowerpots hanging that, in addition to improving the environmental humidity conditions, represent a counterweight against wind suction.
The structure is made with light profiles (plasterboard standard system) screwed in situ and assembled without the need for any auxiliary means. The set is reversible. All joints are removable. Source by Ignacio Borrego arquitectos.
Location: Calle Manuel Tovar 16, Madrid, Spain
Architect: Ignacio Borrego arquitectos
Design team: Ignacio Borrego Gómez-Pallete, Adrián Castro Ampuero, Paolo Mura
Solar installation: Lodeal Energía
Construction: Ignacio Borrego Arquitectos
Developer: Tasvalor
Installed power: 8,19 kWp
Superficie pabellón existente: 27,00 m2
Superficie marquesina fotovoltaica: 57,55 m2
Total budget: 6.500€
Year: 2024
Photographs: Imagen Subliminal, Courtesy of Ignacio Borrego arquitectos
Photo © Imagen Subliminal
Photo © Imagen Subliminal
Photo © Imagen Subliminal
Photo © Imagen Subliminal
Photo © Imagen Subliminal
Photo © Imagen Subliminal
Photo © Imagen Subliminal
Plan
Axo





