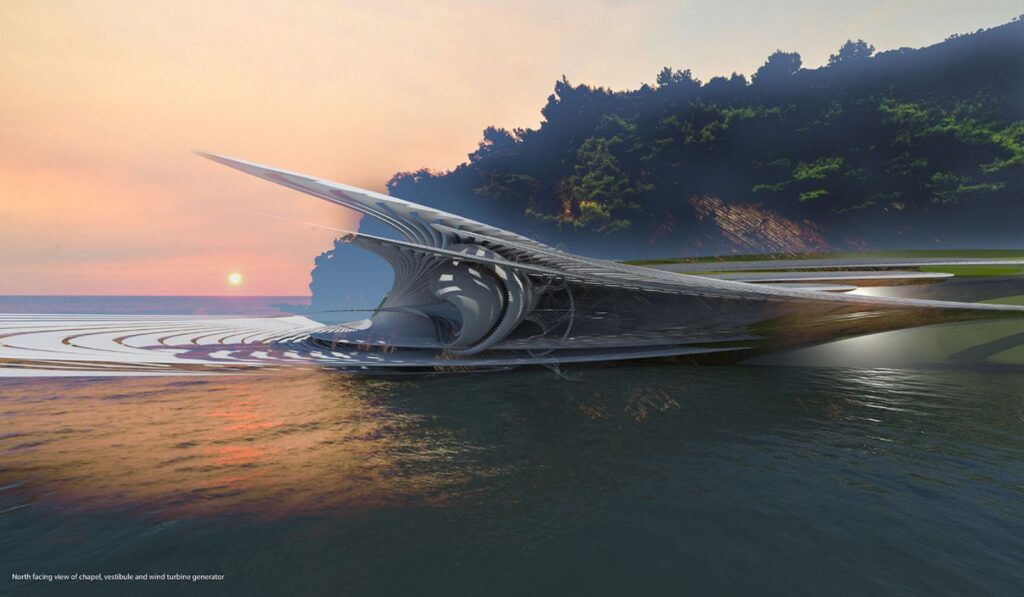Thermodynamic wind turbine chapel and club by Margot Krasojevic

The project respects the region’s natural beauty but considers the tough and inhospitable landscape, suggesting a more aggressive, dynamic approach to the design. The project brief brings renewable energy to the worshipping communities by designing a cliffside chapel. Montenegro has a prevailing wind called Bora, fastest at the highest peaks, embracing the cliffsides by running along them.
The site is a disused, partly constructed tunnel with the retaining cliff walls built. Located between Kotor and Budva, I combined the summer music festivals and raves popular in the area with a chapel, a type of renewable energy gathering—a congregation. The Bora, prevailing wind, reaches 100 mph at the highest latitude; the architecture choreographs the wind through the wind turbine channelled walls.
The wind turbines are positioned in series to accelerate the speed when passed through differing cross-sections within the chapel design, increasing speed and efficiency. The building uses Archimedes spiral turbines as they are more resilient and better suited for the Montenegrin environment’s characteristics.
These turbines are less complicated to lean and are weighted differently to minimise backwind interference between the turbines, which will slow down and prevent maximum energy output. The church uses the idea of a congregation, a gathering of people to unite for self-expression and worship, echoing nearby raves and music festivals held along the coast, as well as Ostrog cliff church.
The concept is to design spaces and platforms to bring people together using their kinetic movement and heat to generate electricity by employing thermodynamics and piezoelectricity along with wind energy, bringing sustainability from renewable energy to the remote areas of Montenegro.
At times, the treacherous landscape with vertiginous heights can be unwelcoming to occupy, yet with a strong sense of history and community, this becomes possible with the thermodynamic wind turbine chapel venue since the generated surplus energy lights up the dangerously curved roads leading drivers to the Adriatic Sea from other nearby cities.
The typology of the chapel focuses on renewable energy and congregation. Worship, music and dance come together in one building. The building unfurls from the cliffside, similar to the Bora wind. The chapel is connected to the music venue by a cliff walkway along the spiral wind turbine channels.
The chapel uses hollow steel pipes wrapped around the vestibule containing the wind generator. The entire section is sculpted, folding out from the wind turbine walls. The rave club is composed of looped steel sections mimicking the soaring mountains of Montenegro; cross sections dive and rise out of the cliffside, breaking through the mountain like a beacon of light, showing drivers the way to the sea.
The architecture uses thermoelectric materials like conducting polymers to convert thermal energy into electrical energy when exposed to temperature increase. The polymer is more adaptable and geometrically flexible, which is necessary for the building’s intricate geometry. The chapel and rave club’s congregation generates enough heat energy to produce electricity.
The thermoelectric effect is often associated with the piezoelectric effect and exploited for pyroelectric infrared temperature detectors. Gallium nitride, a semiconductor, is most commonly used as a pyroelectric crystal, similar to piezoelectric cells that can be applied to building materials and cladding to enable the semiconductors to detect temperature and pressure changes, which produces a voltage to generate an electrical charge stored like a capacitor when needed.
The club’s circular walkway dancefloor utilises piezoelectric cells to generate an electrical charge. The architecture, coastal roads and mountains light up when the chapel and club congregate.
The building’s plan comprises three design areas: the chapel, the wind turbine wall and the club/generator using the principles of a wind organ and fluid dynamics to choreograph the prevailing Bora wind throughout the scheme. The building geometrically looks like it has captured wind movement, crystallising it mid-shift to reveal what is unseen yet felt. Source by Margot Krasojevic.
Location: Montenegro
Architect: Margot Krasojevic
Client: SHANGHAISTEEL
Year: 2024
Images: Courtesy of Margot Krasojevic





