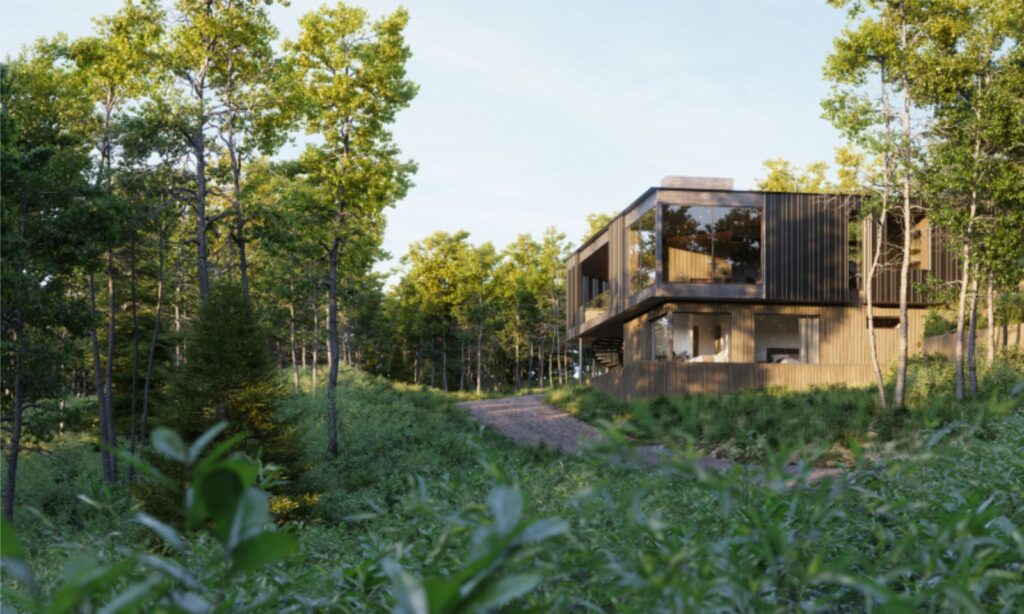Stonefly Residence by CLB Architects

Etched into the steep eastern slope of the Teton Range outside Wilson, Wyoming, the Stonefly residence’s horseshoe-like form embraces the site’s dramatic scenery.
Following a forest fire in 2013, the 35-acre property which abuts Bridger-Teton National Forest has been claimed by a verdant emerging Aspen forest.
Appearing at first as a series of metal-clad boxes, the 6,000-square-foot home’s monolithic exterior dissolves into the landscape and gives way to an organic, activated interior fit for a dynamic family.
The structure is based on a series of porous volumes which guide the occupant up the stairs and filter the forest down to meet them in a generous entry courtyard on the second level.
Embodying the notion of “prospect and refuge” the outdoor living area frames magnificent views of the Snake River and the mountains to the east, and nestles into the site, allowing the rocky slope of Aspens and spring water to pool in the center of the space.
A conversation pit surrounding a suspended fireplace and undulating wood-lined walls reaffirm the human scale and provide plentiful space for all-season entertaining.
The gestural roof plane echoes the sweeping radius of the floor and bridges the bifurcated indoor areas to the north and south. To the north, the second level consists of a living room, dining room, kitchen, and primary bedroom with bathroom, providing the homeowners their own condensed apartment.
Three more bedrooms are located on the lower level, each with their own en suite bathroom. To the south, the second floor houses a gym, entertainment room, library, and spa, extending into an outdoor pool that hugs the craggy hillside.
Robust materials like concrete and blackened steel are rendered organically in the exterior, and transition to warm wood and glass as the occupant enters the home.
The kitchen is composed of wood millwork edged in blackened steel, and the main living room walls are lined in built-in shelving to house the homeowner’s extensive record collection.
Floor-to-ceiling glazing situates the room among the Aspen treetops, and a monumental hearth pulls the concrete of the lower level through the interior as a chimney, centering gatherings of family and friends for years to come.
“The form is this metal-clad series of boxes that’s hard to discern, with a big shadowy hole from which a stair drops on the upper level. There’s also a hole above where you can see through to the sky and aspen trees,” says Eric Logan, Partner at CLB. Source by CLB Architects.
Location: Wilson, Wyoming, USA
Architect: CLB Architects
Area: 6,000-square-foot
Year: 2023
Images: Notion Workshop, Courtesy of CLB Architects




