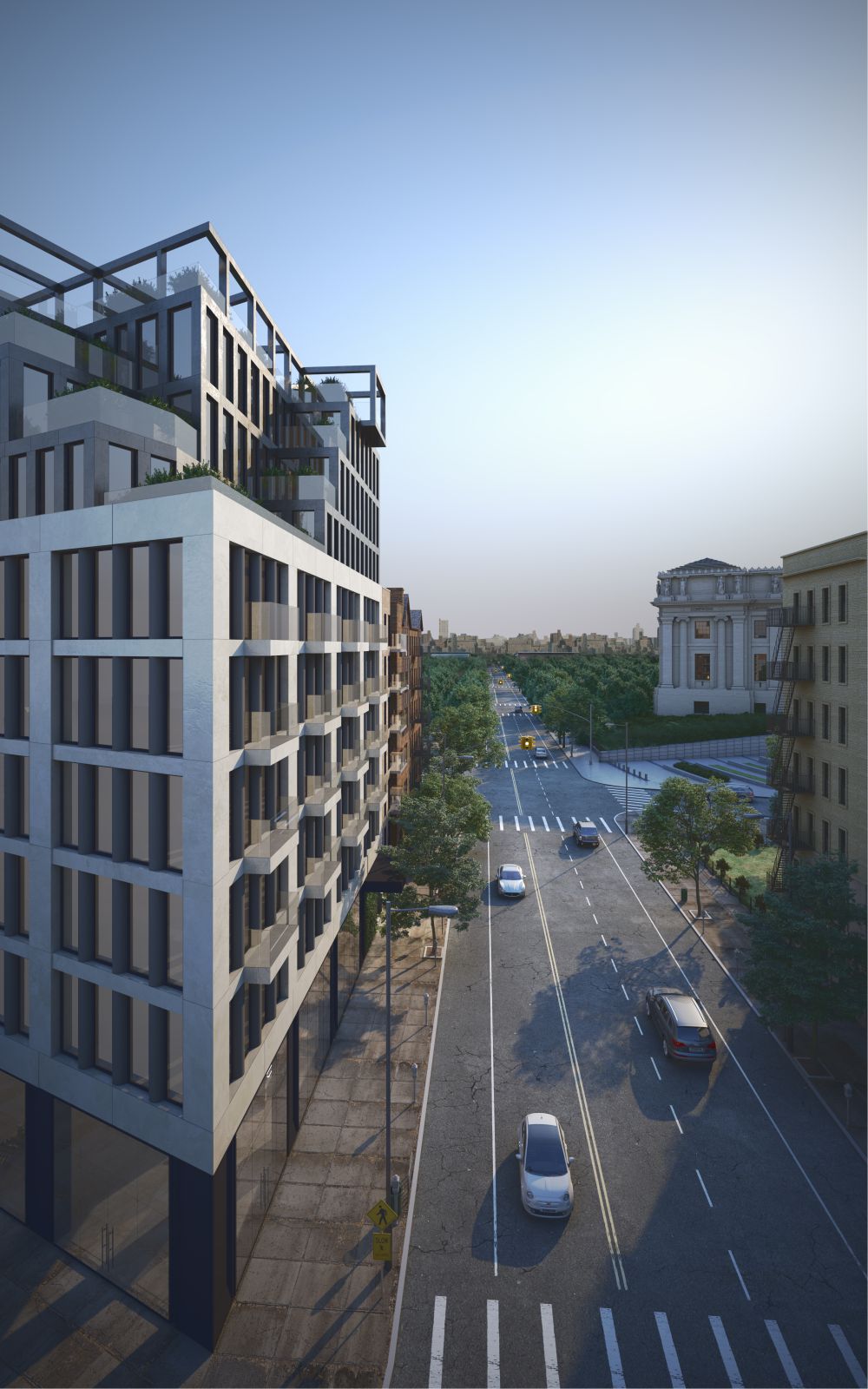Museum House by Habitat to Art

Museum House is located near Prospect Park, one block away from the Brooklyn Museum, New York’s second most important art museum after MoMA in terms of the quality of its exhibits, its physical size and the number of visitors.
Originally designed in 1893 by McKim, Mead & White, the prolific architectural firm that also designed the American Academy in Rome, the museum was extended several times over the years.
Photo © Alexander SeverinPhoto © Alexander Severin
Now stands at the heart of Brooklyn’s cultural and natural history district together with Prospect Park, the botanic garden and the public library. This project is the result of a correction to the uninspired original design.
Aldo Andreoli and Claudio Delmonte reviewed the entire project from the plans throughout the structure, without changing the reinforced concrete design because it was already designed and approved by the authorities.
In the lower section, the metal half-columns located between the windows allude to the large Corinthian columns on the Brooklyn Museum’s façade.
On the first six floors, the regular grid gives the façades a classical look, and in the upper section, the use of a single material and a single color creates a volume that interrupts the regularity of the structure on which it rests, creating a dynamic upward movement.
The use of porcelain stoneware for the façade cladding is not a common choice in New York, but it proved a success due to its resistance to the elements, its eco-sustainability and the wide range of available sizes, thicknesses, colours and decorations.
The oversize porcelain material enhances the facade’s classicism and its regular grid. The slabs size allowed for the creation of a regular pattern within the rain-screen panels. Source by Habitat to Art.
Photo © Alexander SeverinPhoto © Alexander SeverinLocation: 385 Washington Avenue, Brooklyn, New York, USAArchitect: Habitat to ArtProject Team: Aldo Andreoli, Claudio DelmonteArchitect of record: DJLUConstruction: Happy LivingDeveloper: Happy LivingYear: 2021Photographs: Alexander Severin, Courtesy of Habitat to Art





